4215 Via Padova, Claremont, CA 91711
-
Listed Price :
$1,598,888
-
Beds :
3
-
Baths :
2
-
Property Size :
2,071 sqft
-
Year Built :
1947





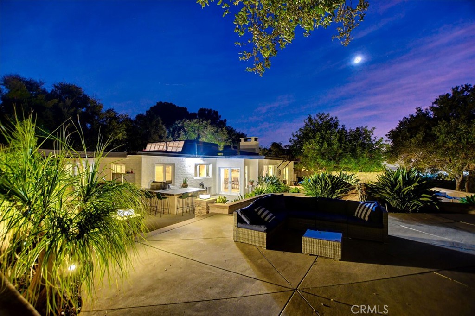


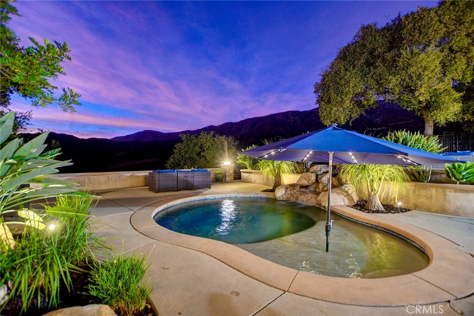

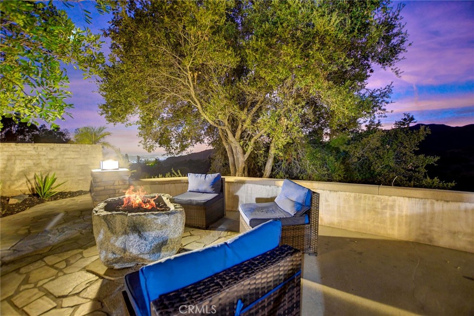







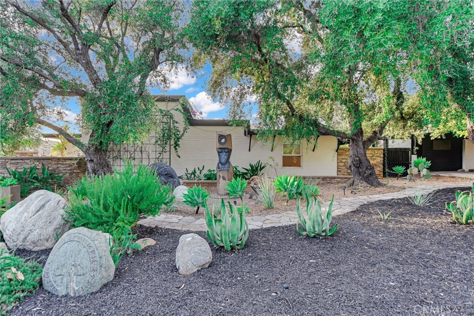
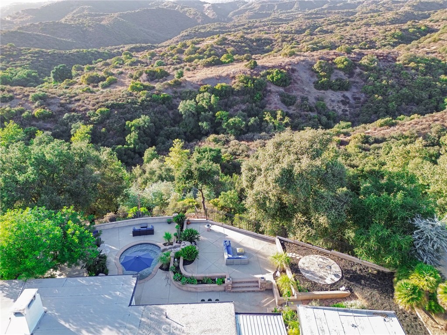


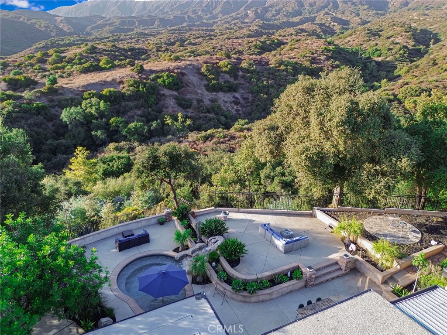




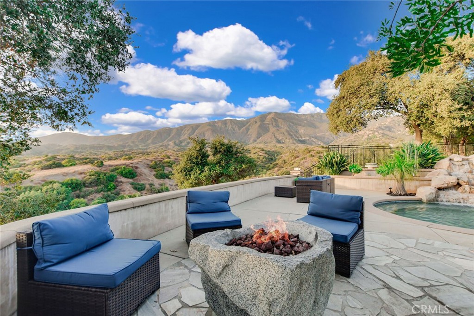
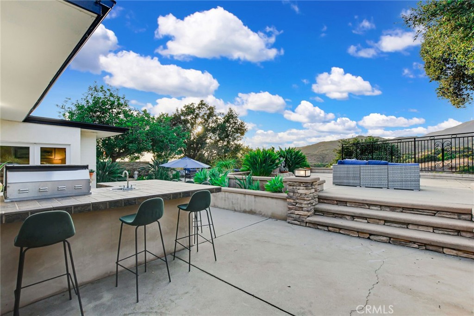

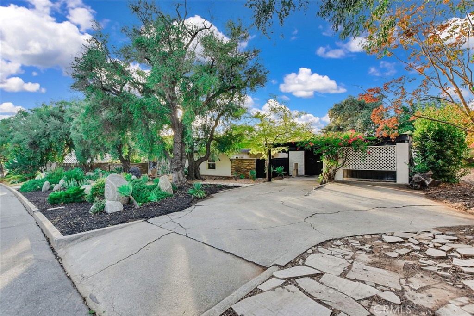



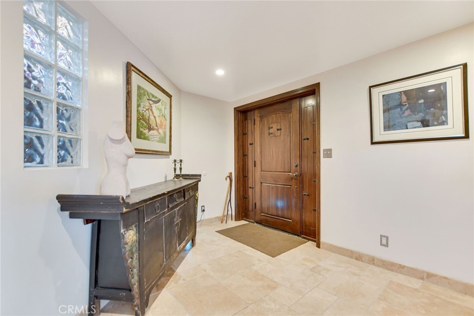


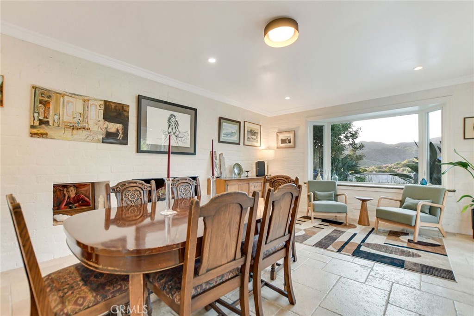




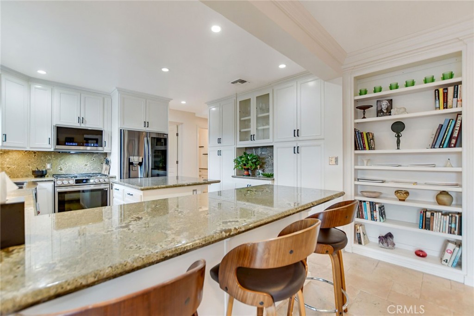

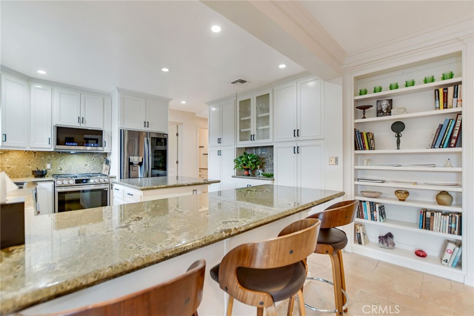




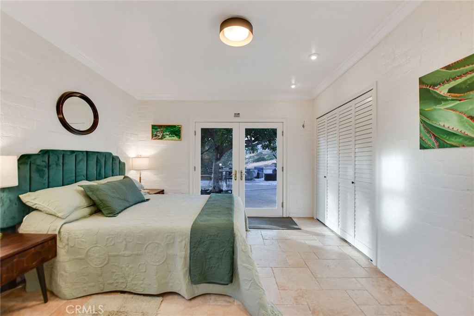





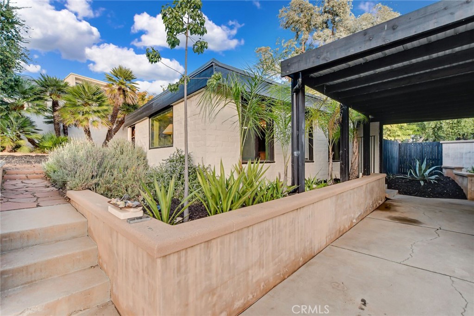
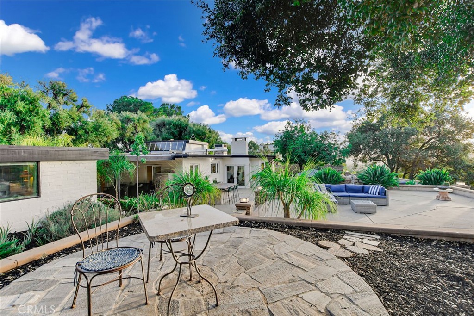



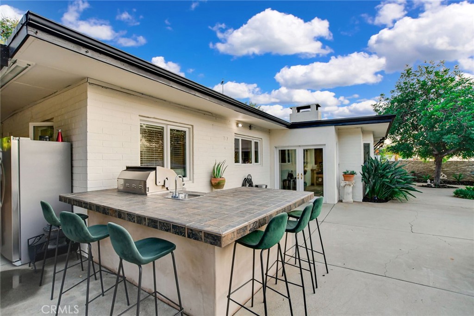



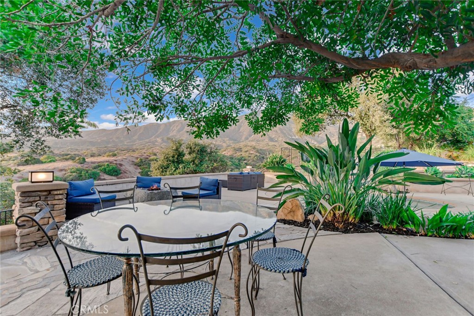



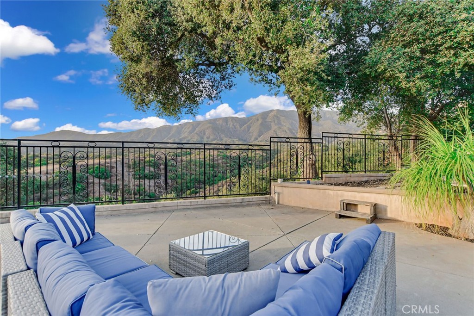
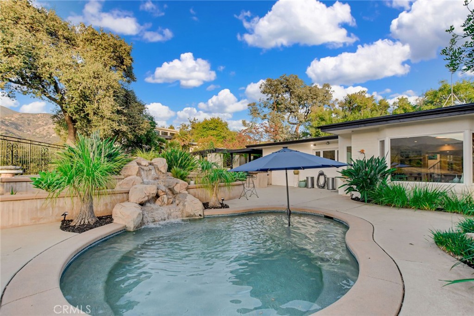
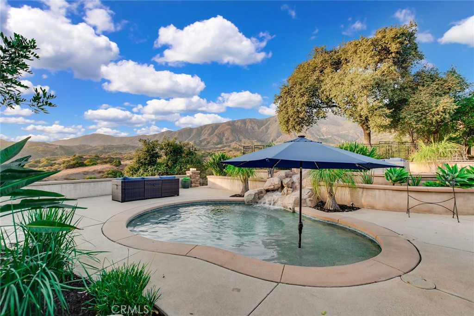

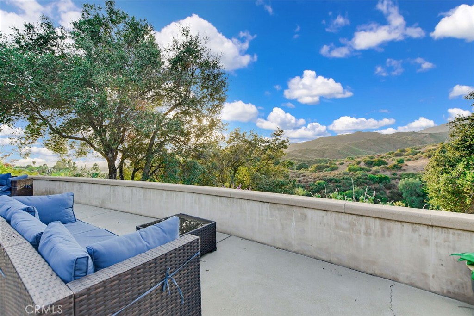

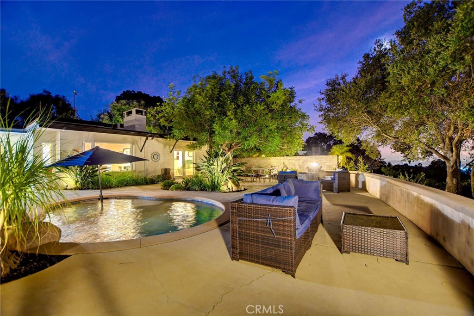
Property Description
Wildview Estate: Where Artistic Heritage Meets Modern Luxury Living.
Discover an extraordinary hillside sanctuary in Claremont's coveted Padua Hills, where sweeping 180-degree views span from the sparkling lights of Pomona Valley, to the the natural grandeur of Claremont Hills Wilderness Park, and majestic peaks of the San Gabriels. Built in 1947 by renowned sculptor Albert Stewart and designed by prominent LA architect Theodore Criley, Jr., this architectural gem has been thoughtfully reimagined for sophisticated modern living while preserving its remarkable artistic legacy.
With seamless Indoor-Outdoor Living, The home's design masterfully captures the California indoor-outdoor lifestyle, with modern French doors and large double-paned windows framing breathtaking mountain vistas. Three distinct outdoor entertaining levels offer multiple spaces for gathering and relaxation, including a waterfall pool/spa, an outdoor bar complete with fridge, sink, and BBQ, and an inviting stone fire pit with custom flagstone surround. The front courtyard, featuring a wood-burning fireplace, provides an intimate setting for year-round outdoor enjoyment.
Refined Interior Spaces Originally housing Albert Stewart's monumental sculpture studio with its soaring ceilings, the home has been elegantly transformed while maintaining its artistic spirit. The heart of the residence features a newly renovated gourmet kitchen with expansive granite countertops, smart appliances, and a large stainless steel country sink. The open floor plan flows effortlessly through living spaces adorned with travertine floors and white brick walls.Three bedrooms and two bathrooms plus living, dining, and entertainment rooms occupy the main level, while a cozy mezzanine bedroom offers panoramic views of Potato Mountain. Recent upgrades include full interior and exterior repainting, new lighting, bathroom and door fixtures, custom closets, and linen cupboards.A Rare Opportunity Albert Stewart's artistic legacy greets you from the re-landscaped front yard, adorned with stone sculptures by local artist. With 2,071 sq ft of living space under the main roof, Wildview Estate presents a rare opportunity to own a significant piece of California's architectural and artistic heritage. This thoughtfully updated residence offers the perfect blend of sophisticated modern living and cultural significance, all within minutes of Claremont's renowned educational institutions and vibrant downtown!
Interior Features
| Laundry Information |
| Location(s) |
Common Area |
| Bedroom Information |
| Features |
All Bedrooms Down |
| Bedrooms |
3 |
| Bathroom Information |
| Bathrooms |
2 |
| Interior Information |
| Features |
All Bedrooms Down |
| Cooling Type |
Central Air |
Listing Information
| Address |
4215 Via Padova |
| City |
Claremont |
| State |
CA |
| Zip |
91711 |
| County |
Los Angeles |
| Listing Agent |
Anthony Grynchal DRE #01873626 |
| Courtesy Of |
eXp Realty of Greater Los Angeles |
| List Price |
$1,598,888 |
| Status |
Active |
| Type |
Residential |
| Subtype |
Single Family Residence |
| Structure Size |
2,071 |
| Lot Size |
19,588 |
| Year Built |
1947 |
Listing information courtesy of: Anthony Grynchal, eXp Realty of Greater Los Angeles. *Based on information from the Association of REALTORS/Multiple Listing as of Nov 18th, 2024 at 3:18 AM and/or other sources. Display of MLS data is deemed reliable but is not guaranteed accurate by the MLS. All data, including all measurements and calculations of area, is obtained from various sources and has not been, and will not be, verified by broker or MLS. All information should be independently reviewed and verified for accuracy. Properties may or may not be listed by the office/agent presenting the information.











































































