918 W. La Jolla Street, #C, Placentia, CA 92870
-
Listed Price :
$4,195/month
-
Beds :
4
-
Baths :
4
-
Property Size :
1,800 sqft
-
Year Built :
2015
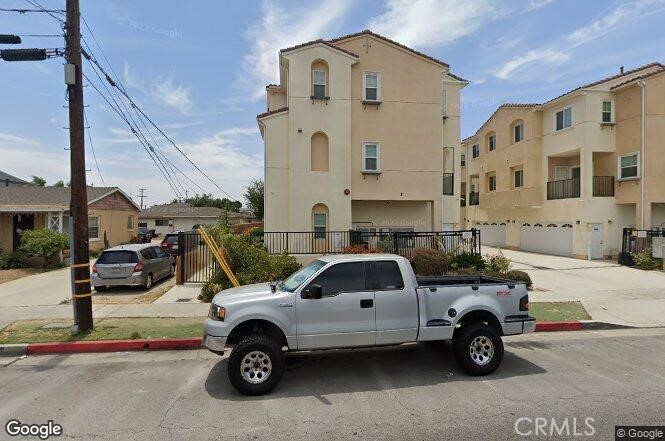
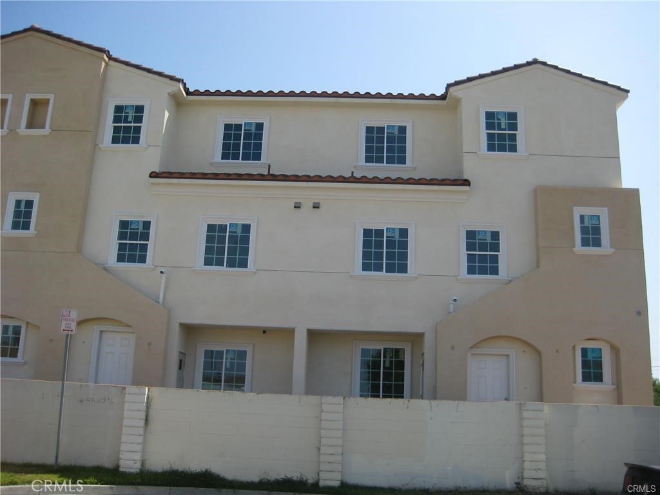
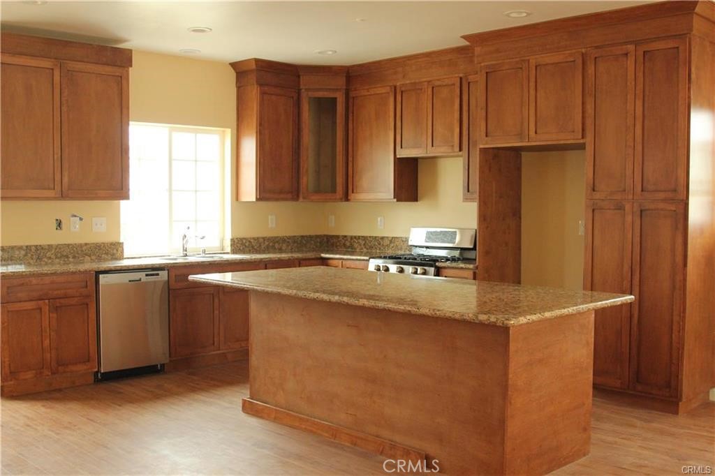
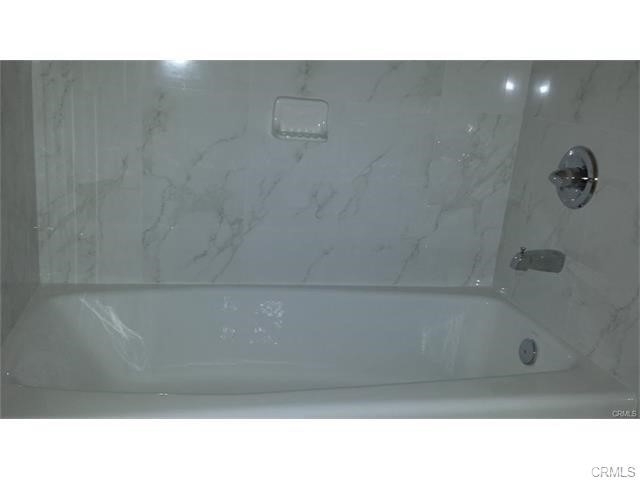
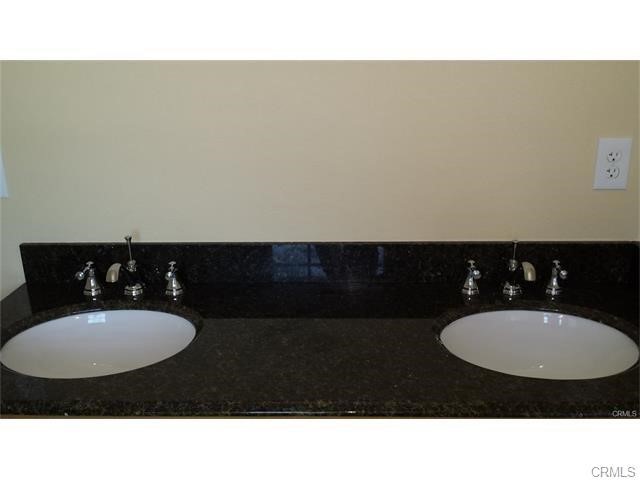
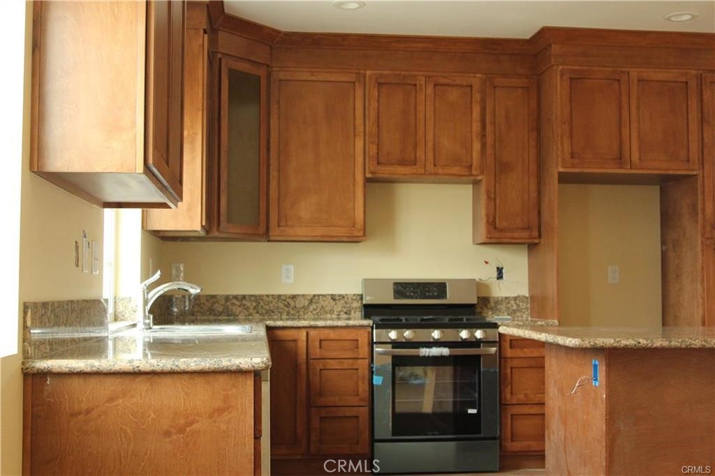
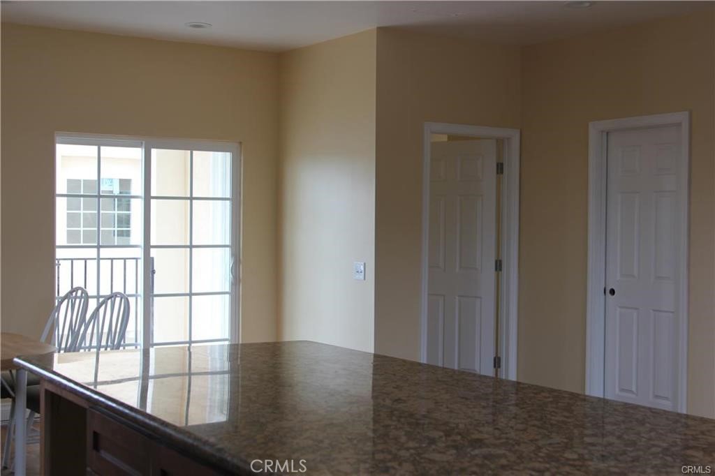
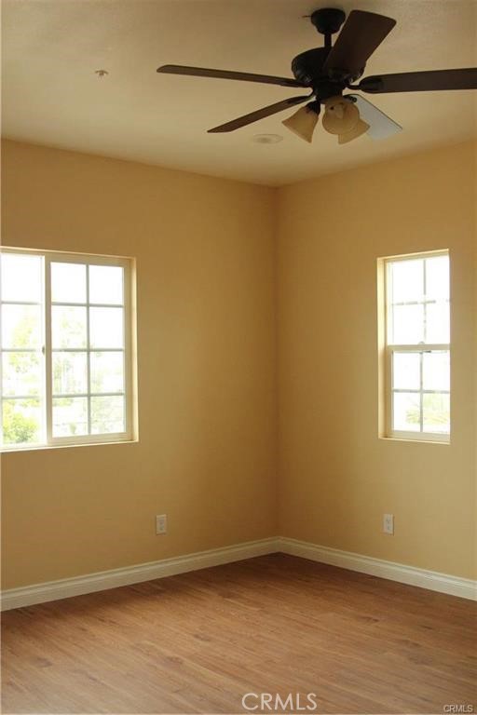
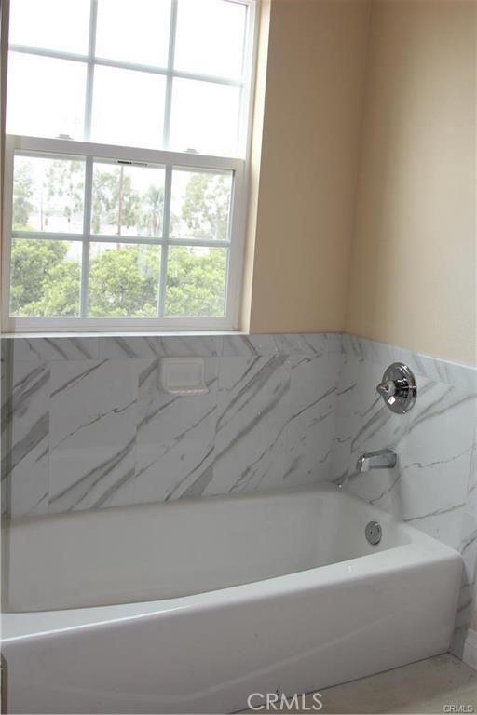
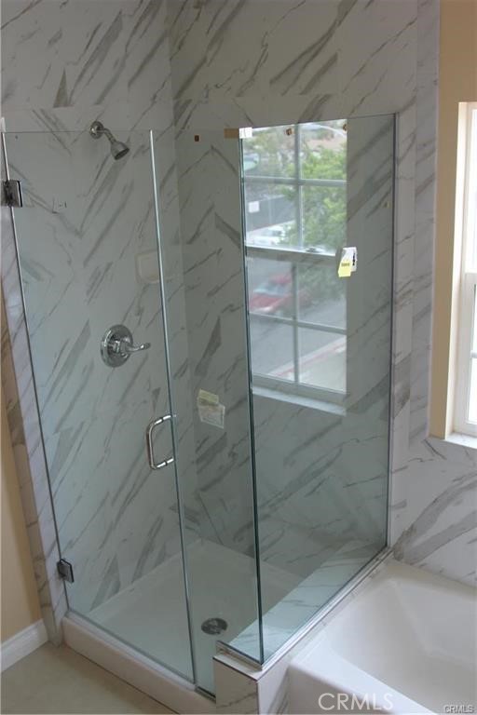
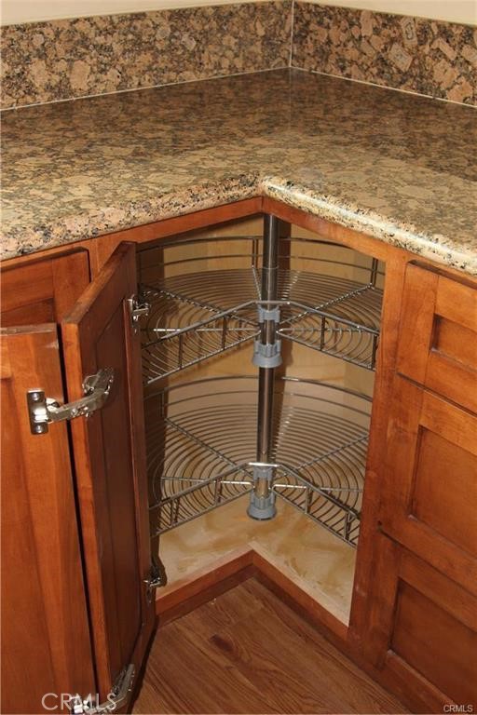
Property Description
GATED NEW UNIT, 4 bedrooms, 3 3/4 bathrooms, 1800 sq. ft. approx., 2 car garage. Living Room on 1st floor, spacious Dining Room, Family Room, Kitchen, Laundry Room, Bedrooms on 2nd and 3rd floor. 10 foot Ceilings, Central Air, Granite Kitchen Counter Tops with matching large (4’x8’) Island, Built-in Wood Cabinets, Granite Vanity Tops, Dual Sink in Master Bathroom, Porcelain Bathroom Walls, American Standards Bathroom Fixtures. Five Burner Gas Range, Built-In Oven, Built-In Microwave, Dishwasher. Walking distance to Shopping Centers, 0.9 miles (McDonalds, Subway, Bank of America, Stater Brothers grocery store…), Near CSU Fullerton and 57 & 91 freeways. Accept Section 8/HUD
Interior Features
| Laundry Information |
| Location(s) |
Electric Dryer Hookup, Gas Dryer Hookup, Upper Level |
| Kitchen Information |
| Features |
Kitchen Island, Kitchen/Family Room Combo |
| Bedroom Information |
| Features |
Multi-Level Bedroom, All Bedrooms Up |
| Bedrooms |
4 |
| Bathroom Information |
| Bathrooms |
4 |
| Flooring Information |
| Material |
Vinyl |
| Interior Information |
| Features |
Breakfast Bar, Balcony, Ceiling Fan(s), Crown Molding, Separate/Formal Dining Room, Eat-in Kitchen, Granite Counters, High Ceilings, Multiple Staircases, Pantry, Recessed Lighting, All Bedrooms Up, Walk-In Closet(s) |
| Cooling Type |
Central Air |
Listing Information
| Address |
918 W. La Jolla Street, #C |
| City |
Placentia |
| State |
CA |
| Zip |
92870 |
| County |
Orange |
| Listing Agent |
Minh Tran DRE #01483565 |
| Courtesy Of |
Minh Tran, Broker |
| List Price |
$4,195/month |
| Status |
Active |
| Type |
Residential Lease |
| Subtype |
Apartment |
| Structure Size |
1,800 |
| Lot Size |
18,700 |
| Year Built |
2015 |
Listing information courtesy of: Minh Tran, Minh Tran, Broker. *Based on information from the Association of REALTORS/Multiple Listing as of Dec 5th, 2024 at 4:37 AM and/or other sources. Display of MLS data is deemed reliable but is not guaranteed accurate by the MLS. All data, including all measurements and calculations of area, is obtained from various sources and has not been, and will not be, verified by broker or MLS. All information should be independently reviewed and verified for accuracy. Properties may or may not be listed by the office/agent presenting the information.











