4705 Dundee Street, Antioch, CA 94531
-
Listed Price :
$4,000/month
-
Beds :
4
-
Baths :
3
-
Property Size :
2,661 sqft
-
Year Built :
2015
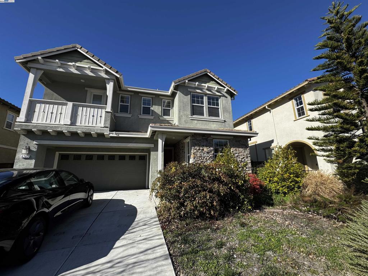
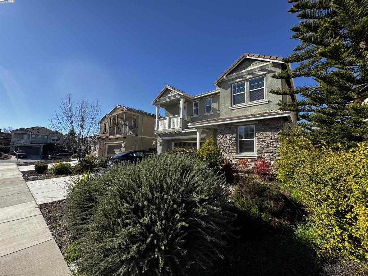
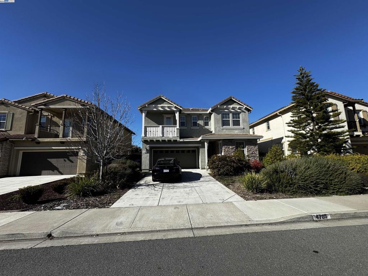
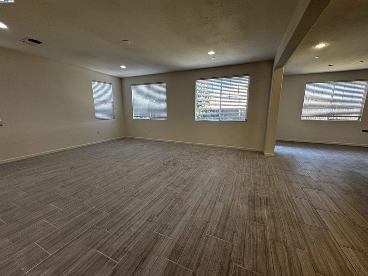
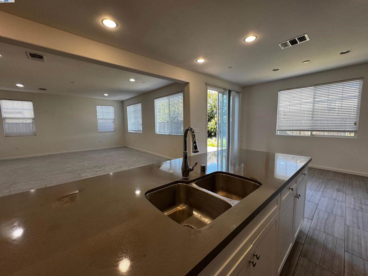
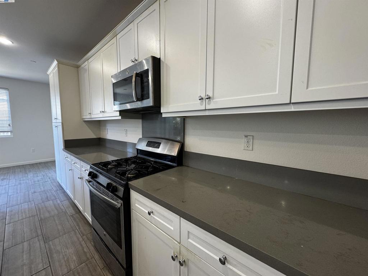
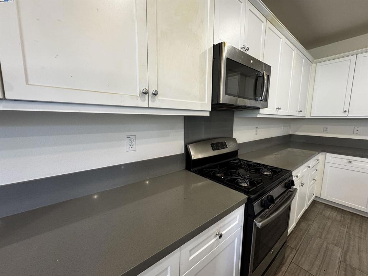
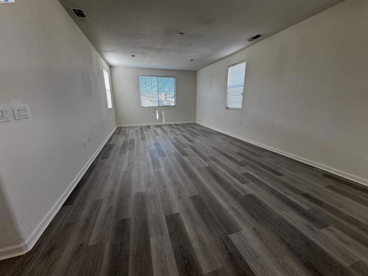
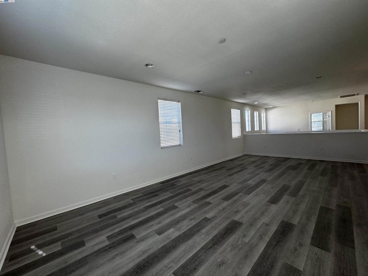
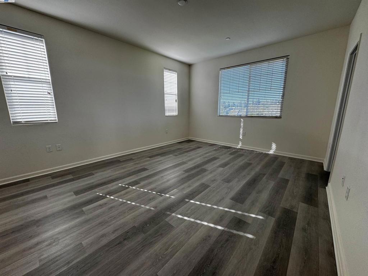
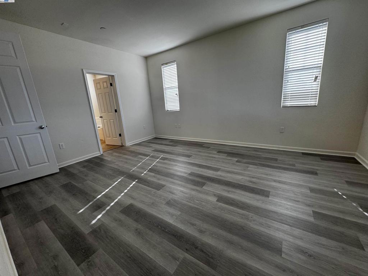
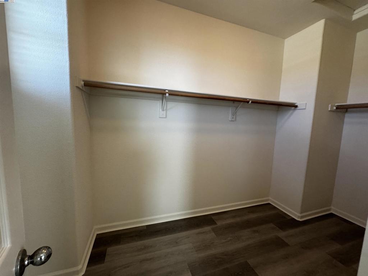
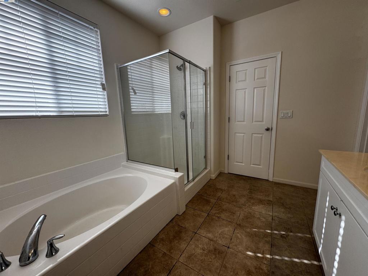
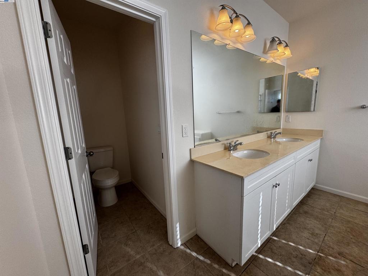
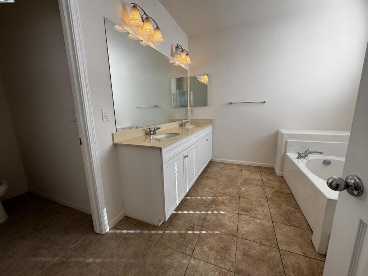
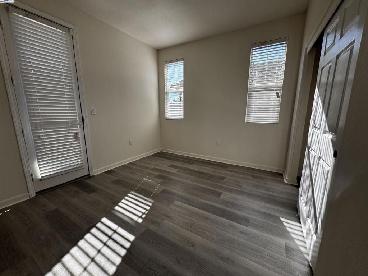
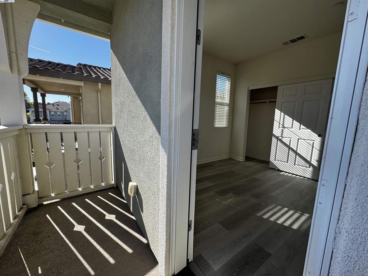
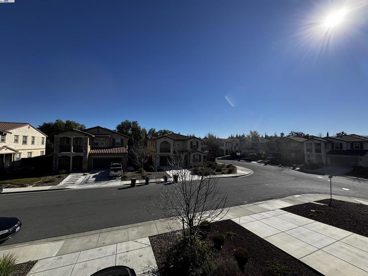
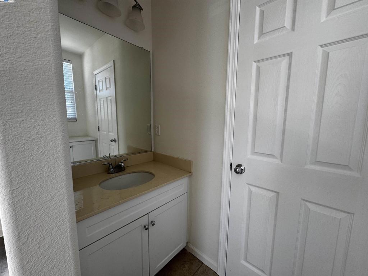
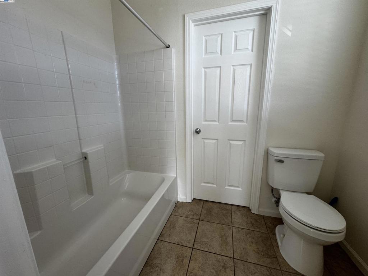
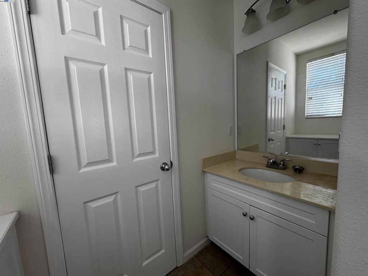
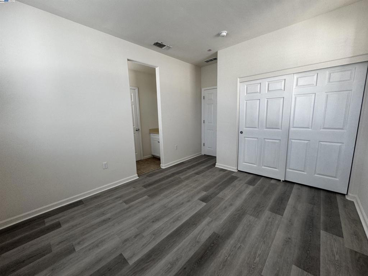
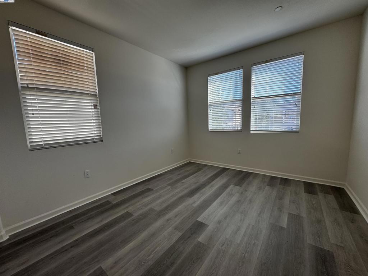
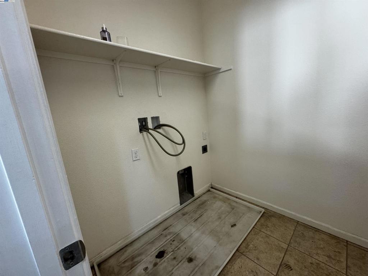
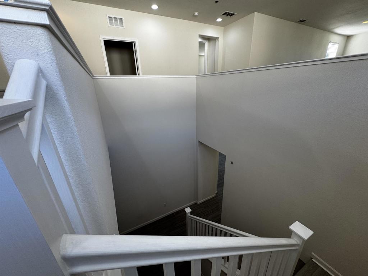
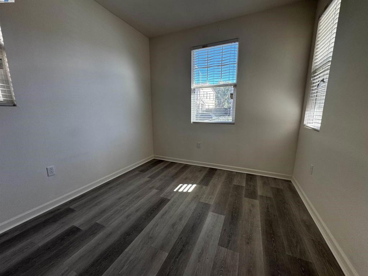
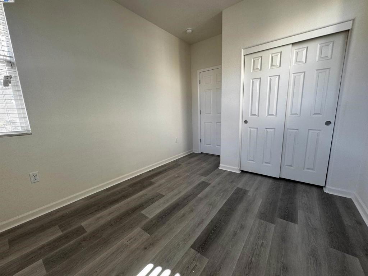
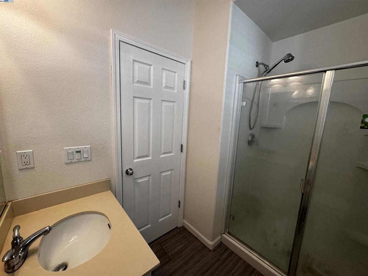
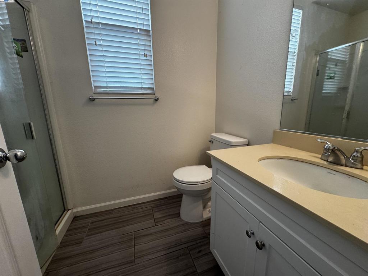
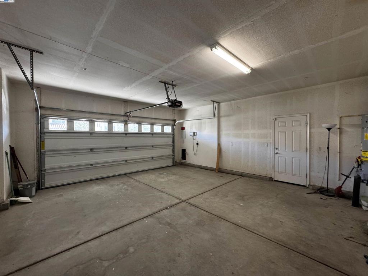
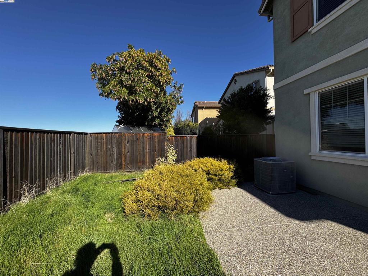
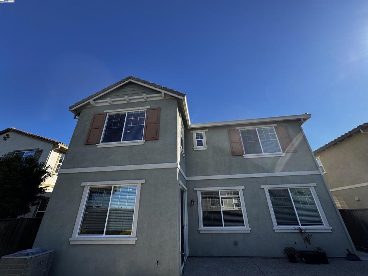
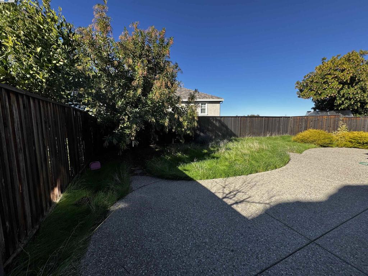
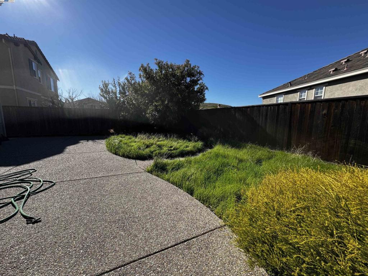
Property Description
This beautifully remodeled, spacious 4-bedroom home, like-new condition. Spacious Living: This huge home offers 2,661 sqft of living space, with 4 bedrooms (3 upstairs, 1 downstairs) and 3 full bathrooms (2 upstairs, 1 downstairs). Prime Location: Nestled in a quiet and lovely neighborhood in Antioch. Convenient Access: Just minutes from the freeway, schools, and major shopping centers. Modern Interior: Featuring an open floor plan with partially new interior paint, a huge living room, and a formal dining area with a high volume ceiling. Family Comfort: Enjoy two spacious family room with a gas fireplace and stylish flooring. Elegant Design: Admire the beautiful staircase leading to the upper level. Luxurious Master Suite: The master bedroom suite includes a large walk-in closet, double sinks, a super master bathroom with a separate shower room Rental Terms: Monthly Rent: $3,500/mo + Security Deposit of $3,500 required to move in. Income & Credit Requirements: Gross income must be at least $10,000 per month, and a credit score of at least 650 is required. Restrictions: No smoking. No pets. Great location: close to shopping, school and upcoming BART station.
Interior Features
| Kitchen Information |
| Features |
Stone Counters |
| Bedroom Information |
| Bedrooms |
4 |
| Bathroom Information |
| Bathrooms |
3 |
| Flooring Information |
| Material |
Tile, Vinyl |
| Interior Information |
| Cooling Type |
Central Air |
| Heating Type |
Gravity |
Listing Information
| Address |
4705 Dundee Street |
| City |
Antioch |
| State |
CA |
| Zip |
94531 |
| County |
Contra Costa |
| Listing Agent |
Brendon Yim DRE #02080821 |
| Courtesy Of |
eXp Realty of California |
| List Price |
$4,000/month |
| Status |
Active |
| Type |
Residential Lease |
| Subtype |
Single Family Residence |
| Structure Size |
2,661 |
| Lot Size |
4,500 |
| Year Built |
2015 |
Listing information courtesy of: Brendon Yim, eXp Realty of California. *Based on information from the Association of REALTORS/Multiple Listing as of Jan 29th, 2025 at 1:38 PM and/or other sources. Display of MLS data is deemed reliable but is not guaranteed accurate by the MLS. All data, including all measurements and calculations of area, is obtained from various sources and has not been, and will not be, verified by broker or MLS. All information should be independently reviewed and verified for accuracy. Properties may or may not be listed by the office/agent presenting the information.


































