3729 Elmira Avenue, Claremont, CA 91711
-
Listed Price :
$2,260,000
-
Beds :
5
-
Baths :
6
-
Property Size :
4,906 sqft
-
Year Built :
1987
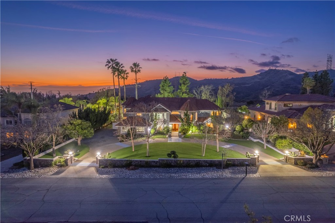
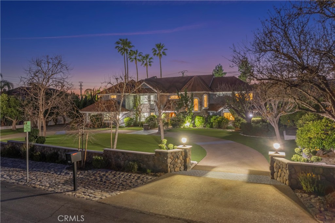
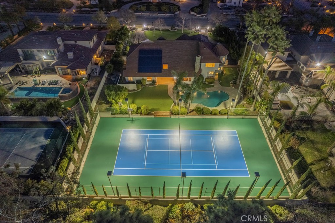
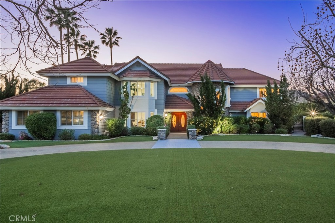
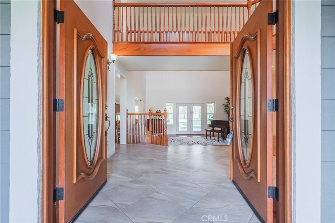
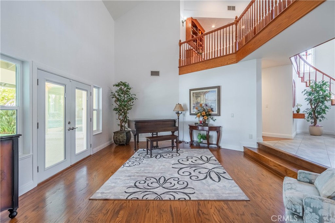
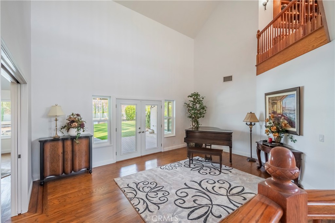
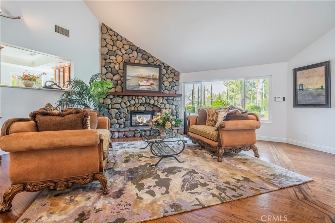
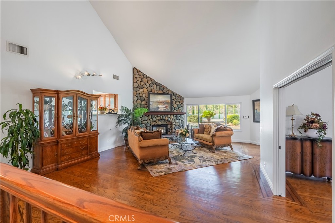
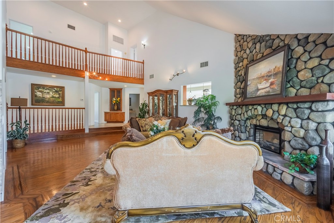
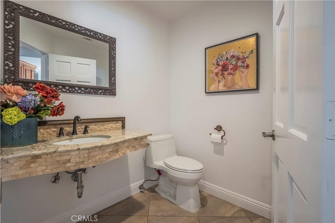
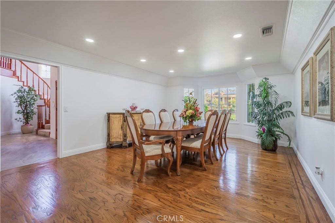
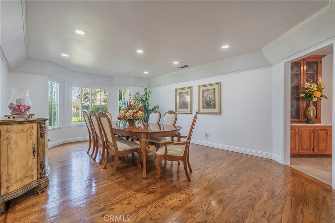
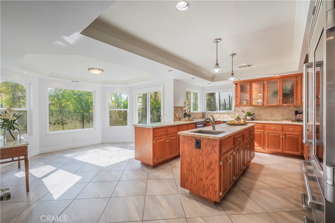
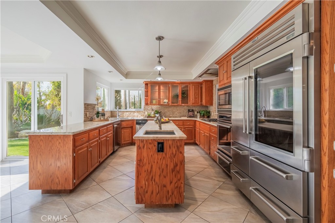
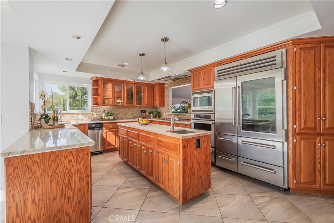
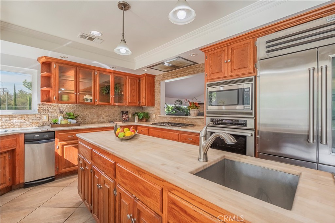
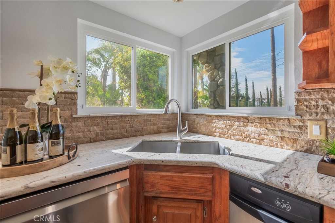
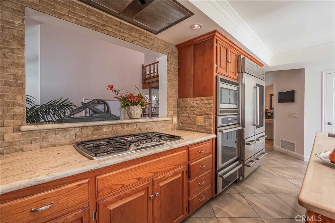
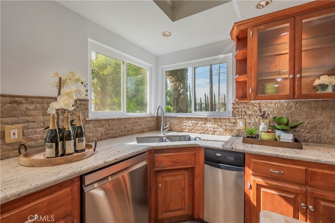
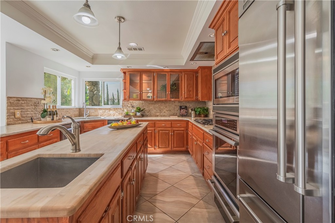
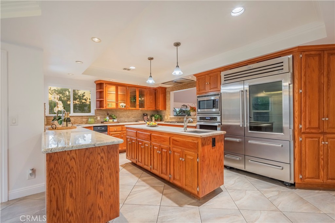
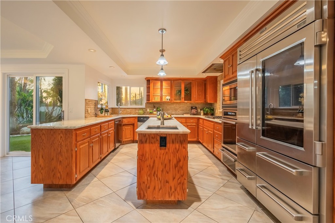
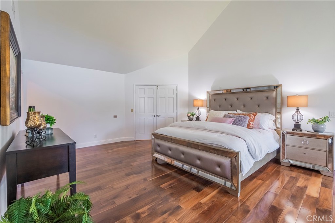
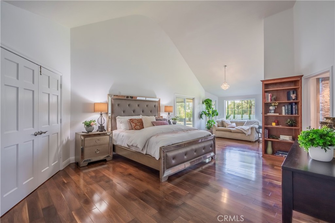
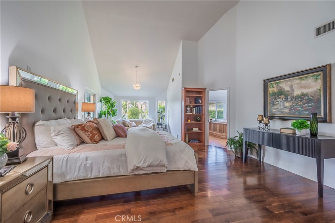
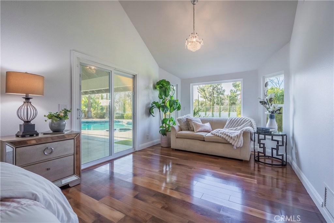
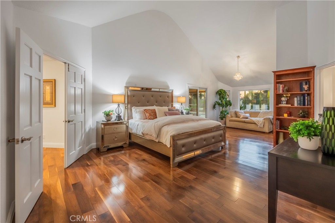
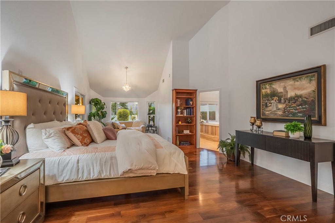
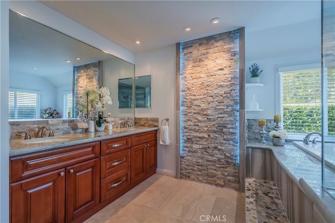
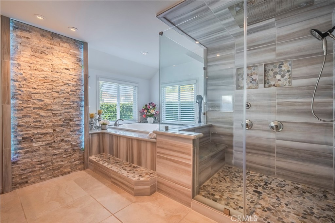
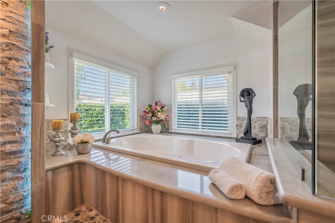
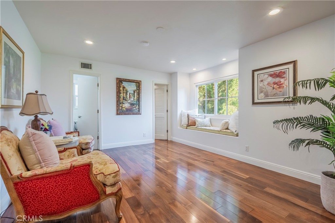
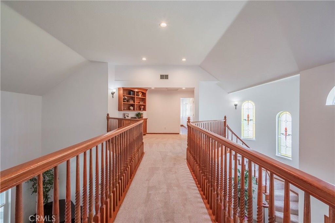
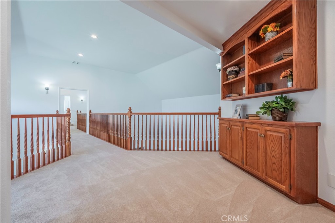
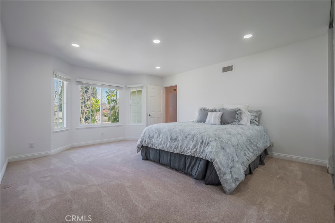
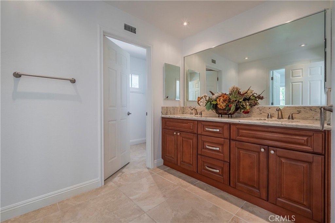
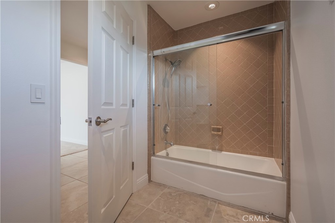
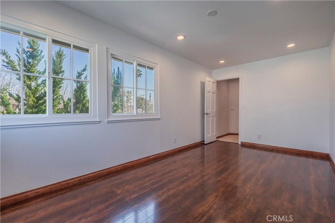
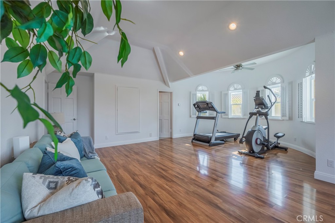
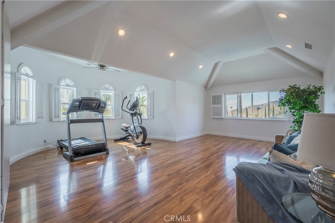
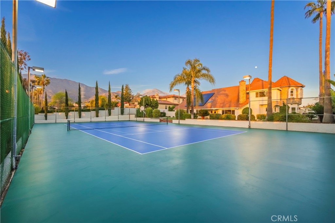
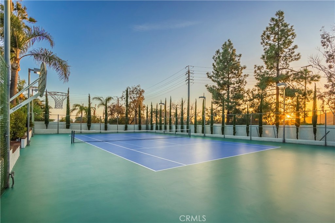
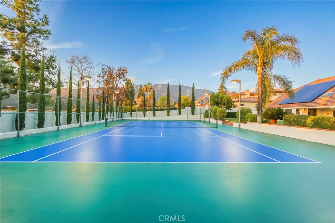
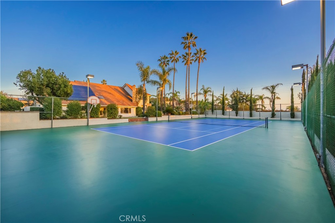
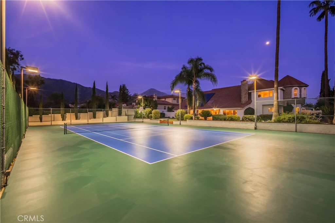
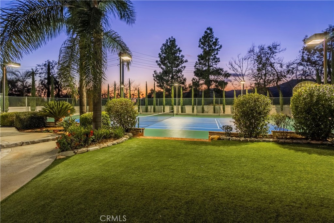
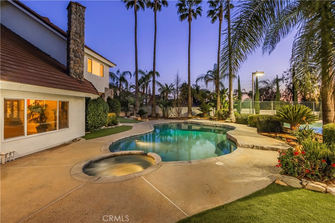
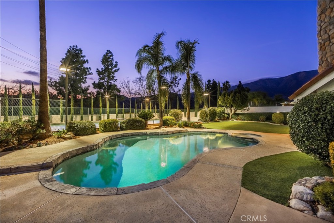
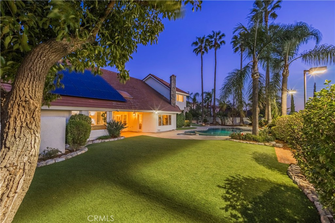
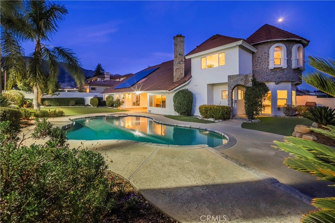
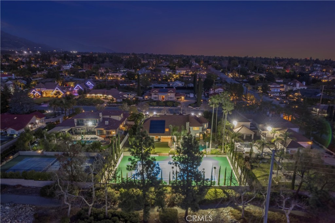
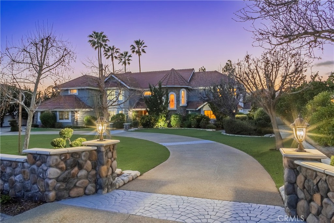
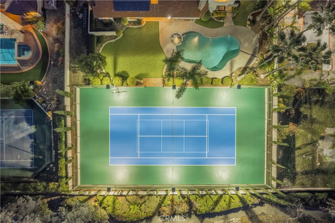
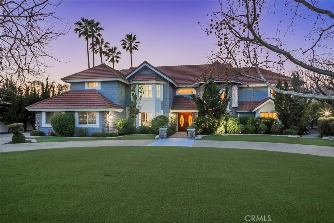
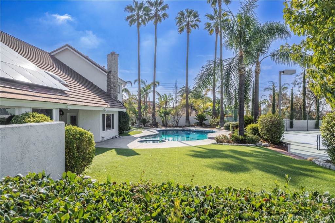
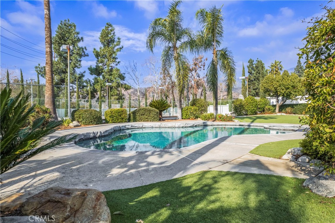
Property Description
Quality built custom home located at North Claremont with circular driveway. This property features 5 bedrooms, 6 baths plus a huge bonus room (Total 4 SUITES). Large master suite (on FIRST FLOOR) with upgraded bathroom included jacuzzi tub, separate dual sink and walking in shower. Formal dining room. Formal large living room with high ceiling, fireplace and built-in wine refrigerator is perfect for friends and family gatherings. Gourmet kitchen with an island, granite counter tops and newer appliances. Hardwood flooring, newer windows/French doors, and recesses lighting thru-out. Upstairs you will find additional 3 bedrooms and 3 baths plus large bonus room. Huge & ALL FLAT park-like backyard (32,101 SF) LOT with an abundance of fruit/citrus trees, artificial grass front & back, upgraded salt system pool/spa, and newly resurfaced LIGHTED TENNIS/PICKLEBALL COURT. This Home Comes Equipped With a prepaid 20-year SOLAR lease, No payment is due until 2032. Only minutes drive to The Webb private school, shopping center, Claremont Village and Claremont 5 Prestigious Colleges. Walking distance to Claremont Wilderness Park.
Interior Features
| Laundry Information |
| Location(s) |
Washer Hookup, Electric Dryer Hookup, Gas Dryer Hookup, Inside, Laundry Room |
| Kitchen Information |
| Features |
Kitchen Island, Remodeled, Updated Kitchen, Walk-In Pantry |
| Bedroom Information |
| Features |
Bedroom on Main Level |
| Bedrooms |
5 |
| Bathroom Information |
| Features |
Jack and Jill Bath, Bathtub, Remodeled, Soaking Tub, Separate Shower, Upgraded, Walk-In Shower |
| Bathrooms |
6 |
| Flooring Information |
| Material |
Carpet, Wood |
| Interior Information |
| Features |
Wet Bar, Crown Molding, Separate/Formal Dining Room, Eat-in Kitchen, Granite Counters, High Ceilings, Open Floorplan, Recessed Lighting, Storage, Bedroom on Main Level, Jack and Jill Bath, Main Level Primary, Primary Suite, Wine Cellar, Walk-In Closet(s) |
| Cooling Type |
Central Air |
| Heating Type |
Central |
Listing Information
| Address |
3729 Elmira Avenue |
| City |
Claremont |
| State |
CA |
| Zip |
91711 |
| County |
Los Angeles |
| Listing Agent |
Jenny Xu DRE #01258213 |
| Courtesy Of |
RE/MAX MASTERS REALTY |
| List Price |
$2,260,000 |
| Status |
Active |
| Type |
Residential |
| Subtype |
Single Family Residence |
| Structure Size |
4,906 |
| Lot Size |
32,010 |
| Year Built |
1987 |
Listing information courtesy of: Jenny Xu, RE/MAX MASTERS REALTY. *Based on information from the Association of REALTORS/Multiple Listing as of Feb 13th, 2025 at 10:03 PM and/or other sources. Display of MLS data is deemed reliable but is not guaranteed accurate by the MLS. All data, including all measurements and calculations of area, is obtained from various sources and has not been, and will not be, verified by broker or MLS. All information should be independently reviewed and verified for accuracy. Properties may or may not be listed by the office/agent presenting the information.

























































