1156 Shadowcliff, Brentwood, CA 94513
-
Listed Price :
$749,000
-
Beds :
4
-
Baths :
3
-
Property Size :
1,715 sqft
-
Year Built :
1997
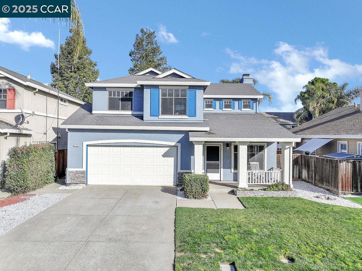
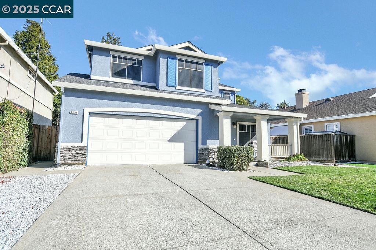
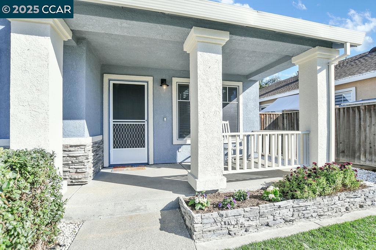
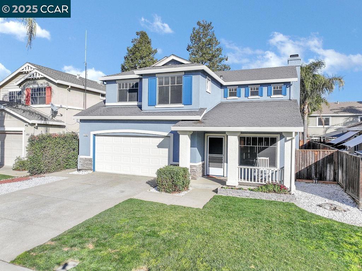
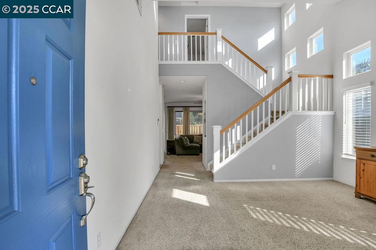
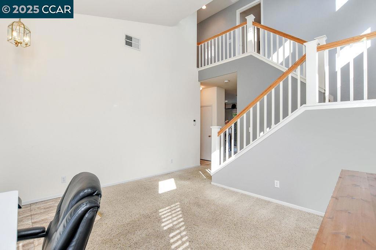
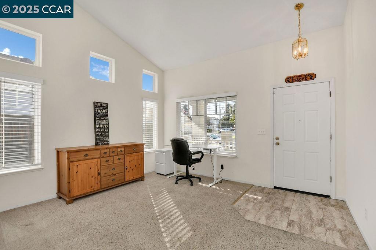
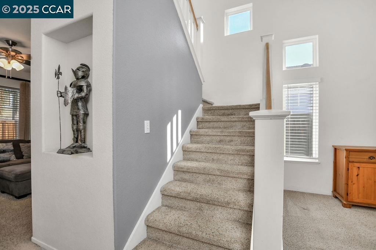
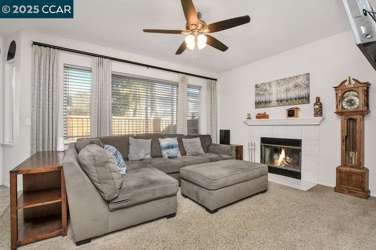
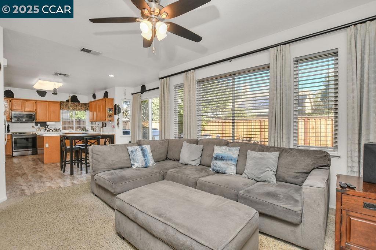
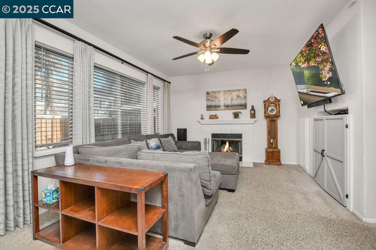
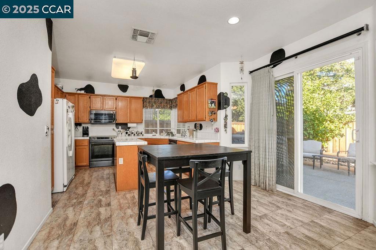
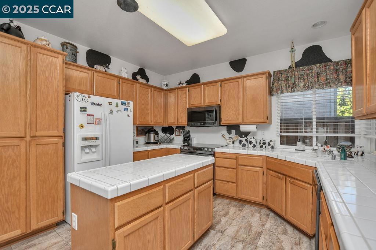
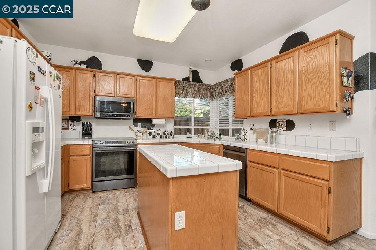
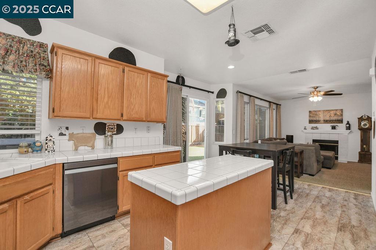
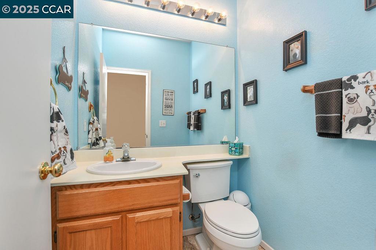
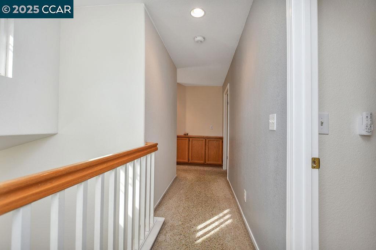
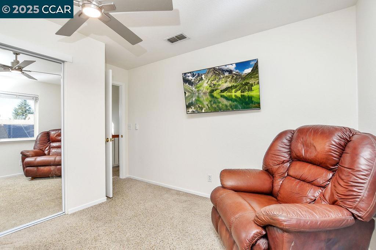
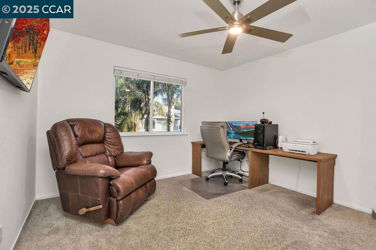
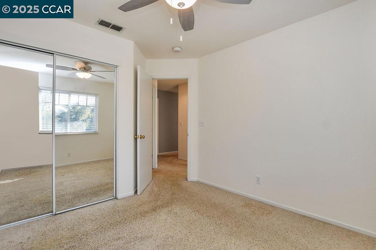
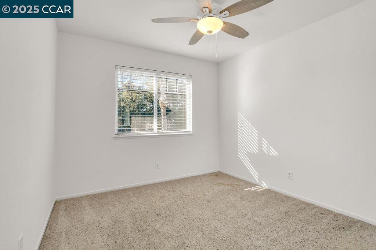
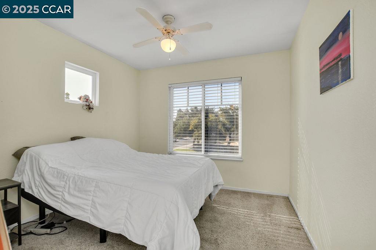
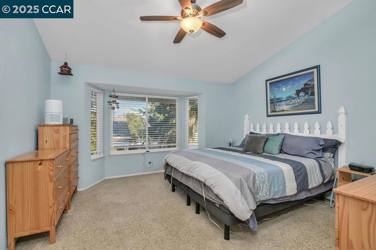
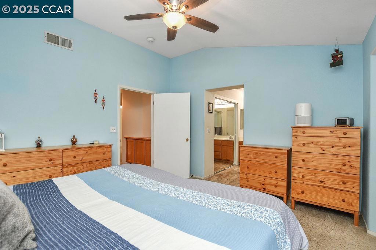
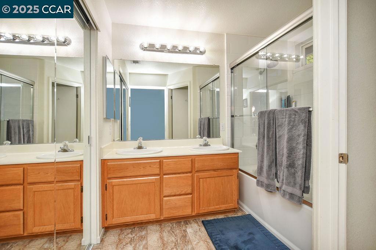
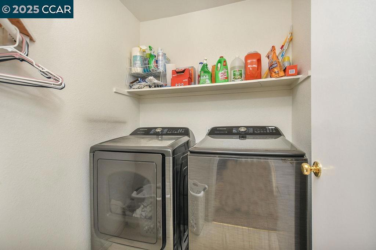
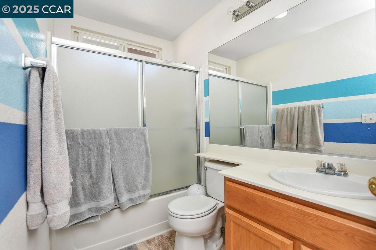
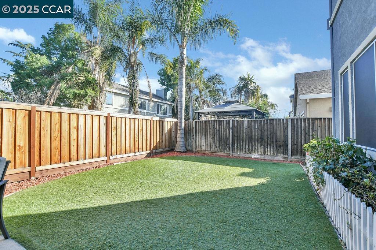
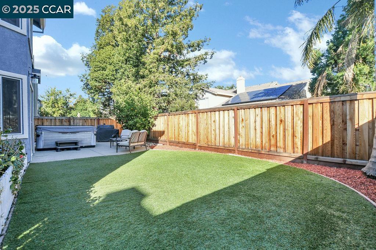
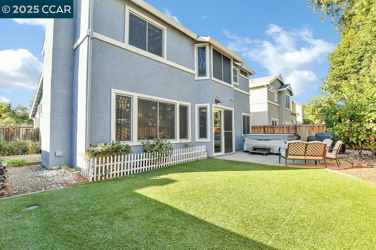
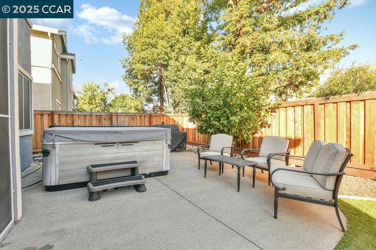
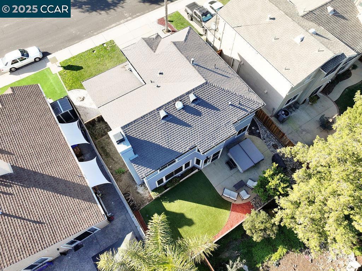
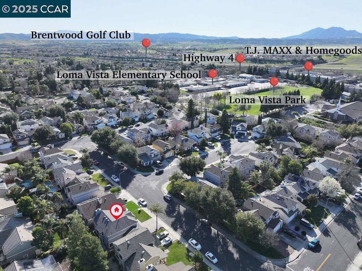
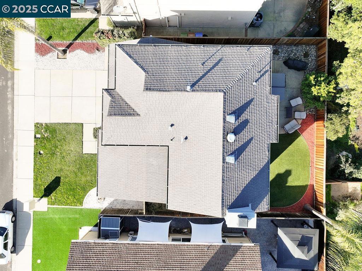
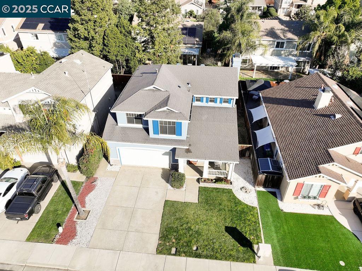
Property Description
Welcome to this beautiful 4-bedroom, 2.5-bathroom home, perfectly situated with a desirable west-facing orientation. Enjoy stunning sunrises from your spacious backyard, complete with lush fruit trees, a dog run, and low-maintenance artificial turf - ideal for outdoor living and entertaining. Inside, you'll find an inviting open concept design that seamlessly connects the living, dining, and kitchen areas, making it perfect for family gatherings. The kitchen boasts a large island, perfect for meal prep and casual dining. Upstairs, all four bedrooms provide ample space, and the convenient upstairs laundry room adds to the home's practicality. Located just minutes from shopping and schools, this home offers both convenience and comfort. This home is designed with a perfect balance of style and functionality. Don't miss the opportunity to make this entertainer's dream your own!
Interior Features
| Kitchen Information |
| Features |
Kitchen Island, Tile Counters |
| Bedroom Information |
| Bedrooms |
4 |
| Bathroom Information |
| Bathrooms |
3 |
| Flooring Information |
| Material |
Carpet, Tile |
| Interior Information |
| Cooling Type |
Central Air |
Listing Information
| Address |
1156 Shadowcliff |
| City |
Brentwood |
| State |
CA |
| Zip |
94513 |
| County |
Contra Costa |
| Listing Agent |
Katherine Torres DRE #02095244 |
| Courtesy Of |
Keller Williams Tri-Valley Rea |
| List Price |
$749,000 |
| Status |
Active |
| Type |
Residential |
| Subtype |
Single Family Residence |
| Structure Size |
1,715 |
| Lot Size |
4,000 |
| Year Built |
1997 |
Listing information courtesy of: Katherine Torres, Keller Williams Tri-Valley Rea. *Based on information from the Association of REALTORS/Multiple Listing as of Feb 20th, 2025 at 1:54 PM and/or other sources. Display of MLS data is deemed reliable but is not guaranteed accurate by the MLS. All data, including all measurements and calculations of area, is obtained from various sources and has not been, and will not be, verified by broker or MLS. All information should be independently reviewed and verified for accuracy. Properties may or may not be listed by the office/agent presenting the information.



































