524 Vanek Dr, Oakley, CA 94561
-
Listed Price :
$675,000
-
Beds :
3
-
Baths :
2
-
Property Size :
1,481 sqft
-
Year Built :
2020
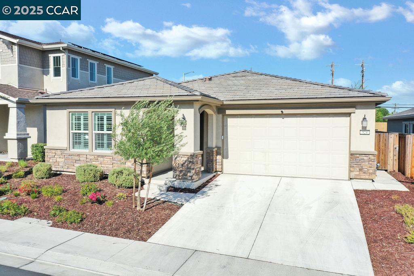
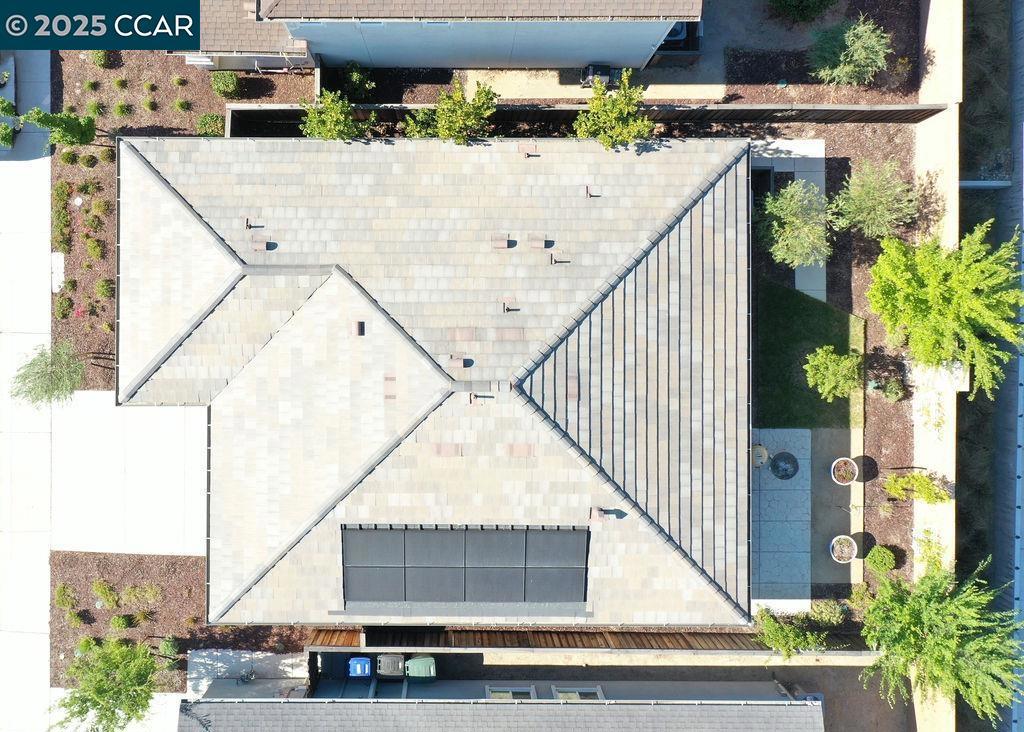
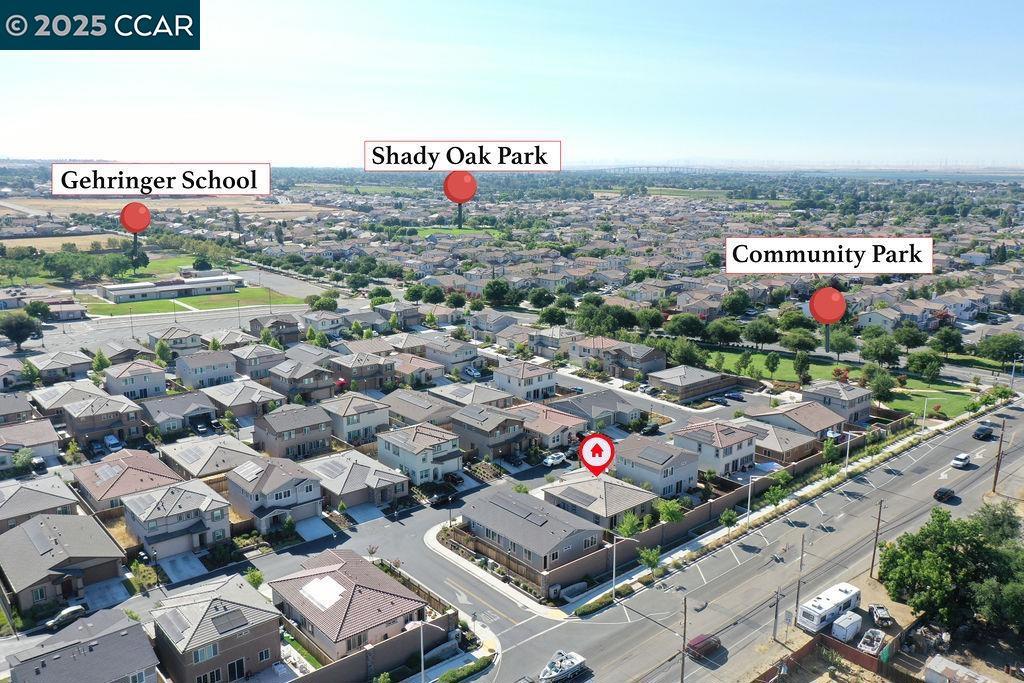
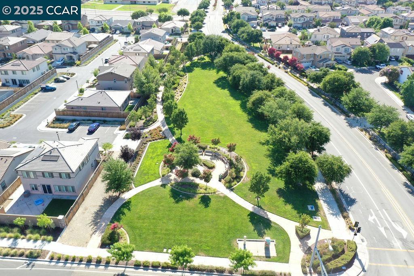
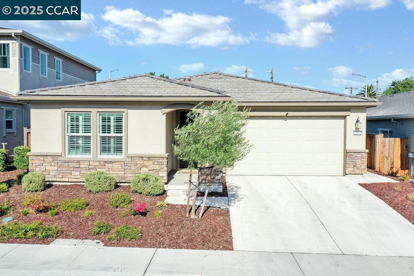
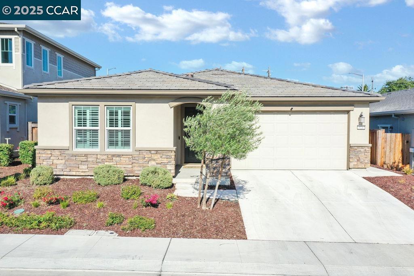
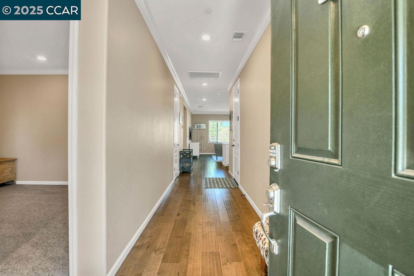
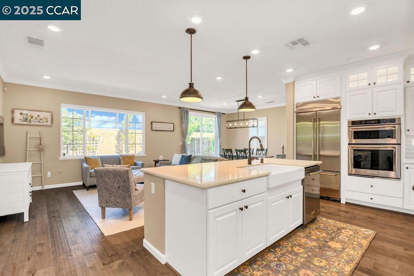
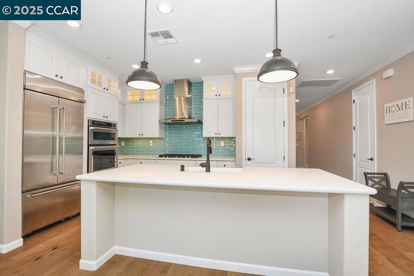
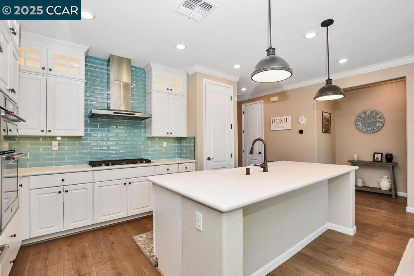
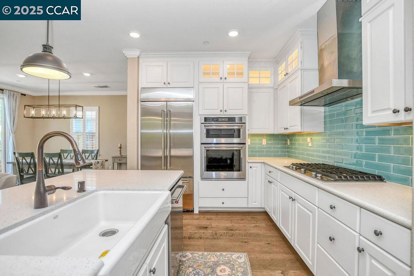
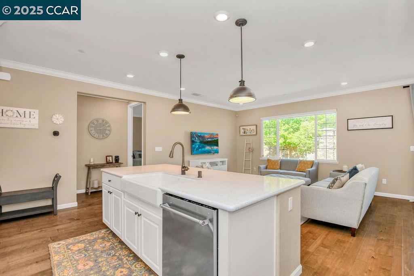
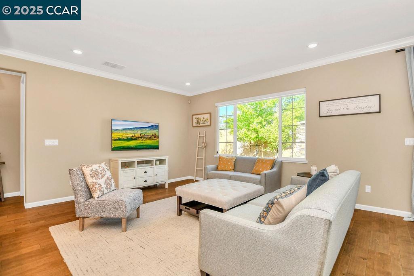
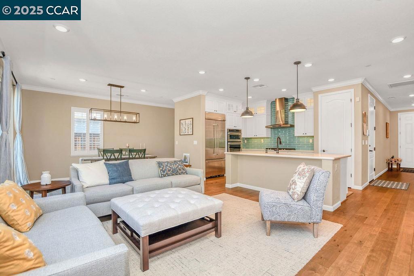
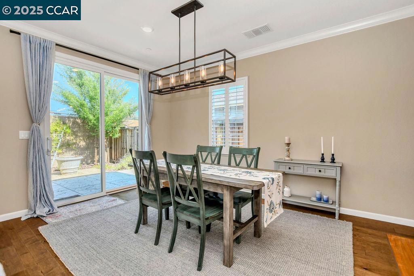
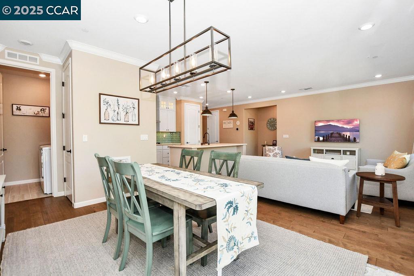
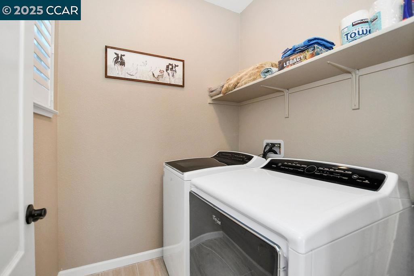
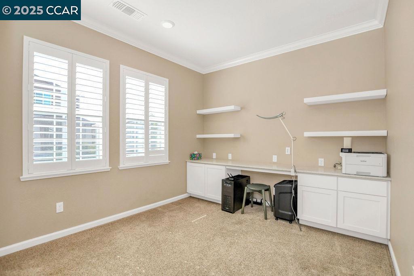
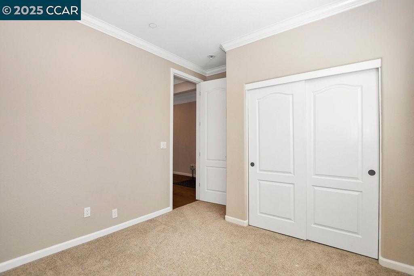
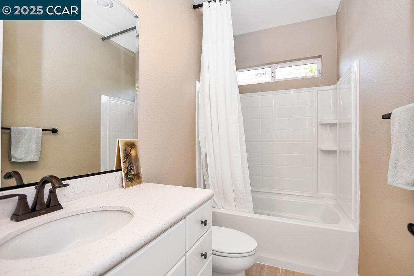
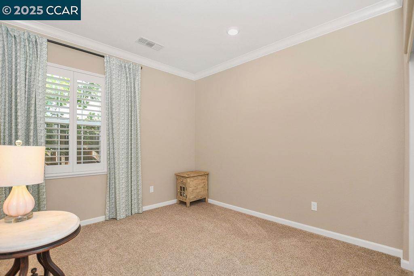
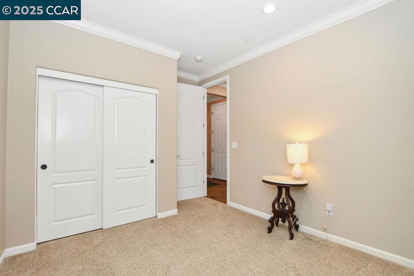
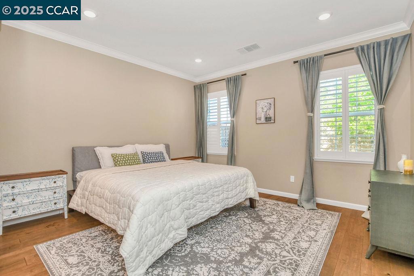
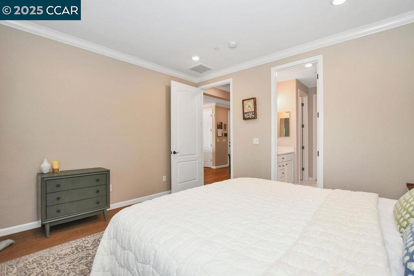
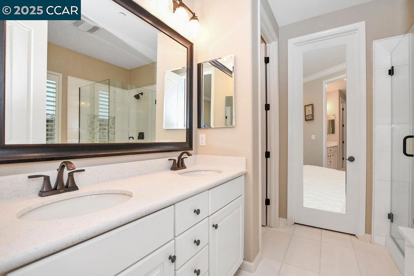
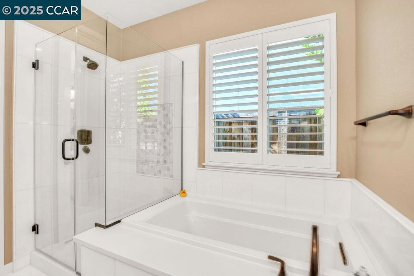
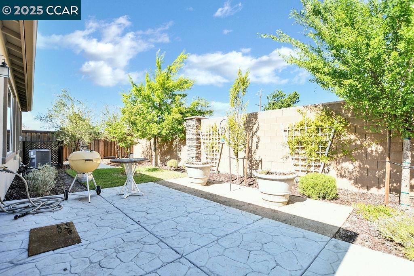
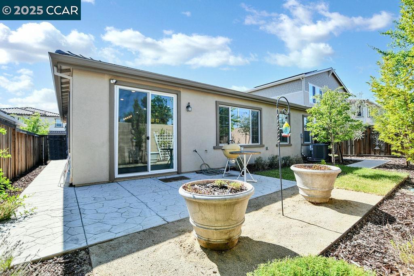
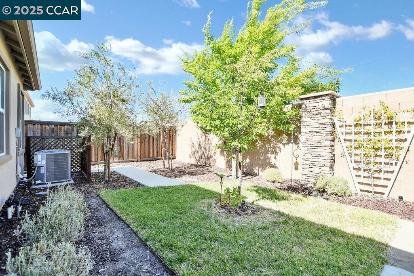
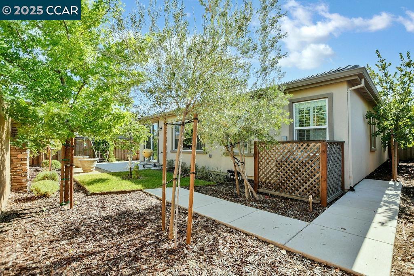
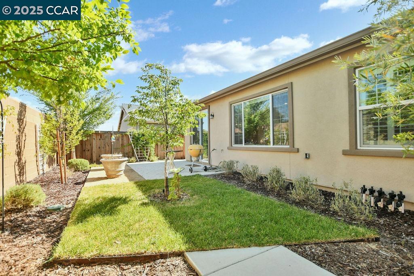
Property Description
Welcome to your dream home! This exquisite 3-bedroom, 2-bathroom residence was originally a builder’s model home, showcasing premium upgrades, over $100k and thoughtful design throughout. Situated in a desirable neighborhood, this home offers a perfect blend of luxury and convenience and paid off solar. Detailed list of upgrades: Outdoor lighting in rear yard, Keyless entry and garage opener, Interior customizations include Hunter Douglas window coverings, MSI Quartz countertops and custom tile backsplash, Upgraded Kohler and KitchenAid appliances, French door built-in refrigerator, LED recessed lighting, Primary Bedroom & Bath: LED lights, walk-in closet, Custom tile shower, frameless glass door, LED lighting, Kohler fixtures, guest bathroom: MSI Quartz countertops, and Whirlpool washer and dryer. To make it even better an ASSUMABLE RATE of 3.125 with Chase to make this home more affordable!
Interior Features
| Bedroom Information |
| Bedrooms |
3 |
| Bathroom Information |
| Bathrooms |
2 |
| Flooring Information |
| Material |
See Remarks, Tile |
| Interior Information |
| Features |
Eat-in Kitchen |
| Cooling Type |
Central Air, See Remarks |
| Heating Type |
Forced Air |
Listing Information
| Address |
524 Vanek Dr |
| City |
Oakley |
| State |
CA |
| Zip |
94561 |
| County |
Contra Costa |
| Listing Agent |
Jaz Chand DRE #01751823 |
| Courtesy Of |
Merrill Signature Properties |
| List Price |
$675,000 |
| Status |
Active |
| Type |
Residential |
| Subtype |
Single Family Residence |
| Structure Size |
1,481 |
| Lot Size |
4,344 |
| Year Built |
2020 |
Listing information courtesy of: Jaz Chand, Merrill Signature Properties. *Based on information from the Association of REALTORS/Multiple Listing as of Feb 18th, 2025 at 9:51 PM and/or other sources. Display of MLS data is deemed reliable but is not guaranteed accurate by the MLS. All data, including all measurements and calculations of area, is obtained from various sources and has not been, and will not be, verified by broker or MLS. All information should be independently reviewed and verified for accuracy. Properties may or may not be listed by the office/agent presenting the information.































