5594 Skimmer Drive, Jurupa Valley, CA 91752
-
Listed Price :
$1,058,000
-
Beds :
5
-
Baths :
3
-
Property Size :
3,780 sqft
-
Year Built :
2016
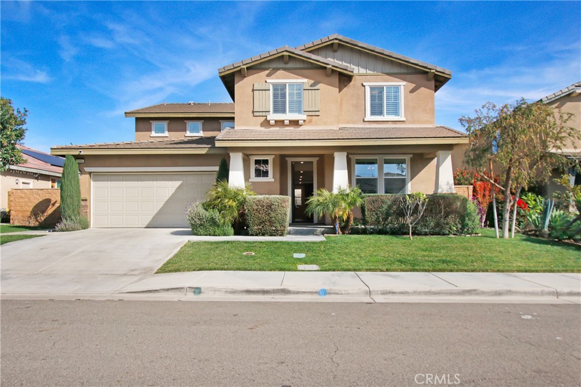
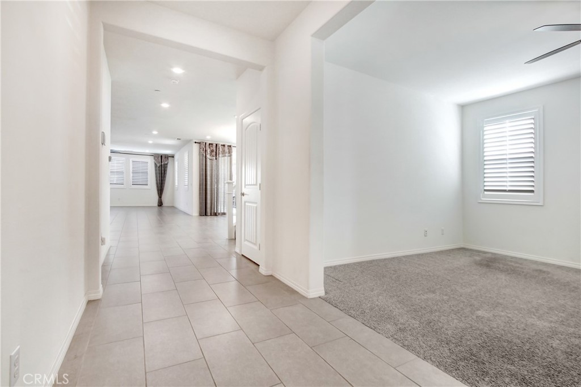
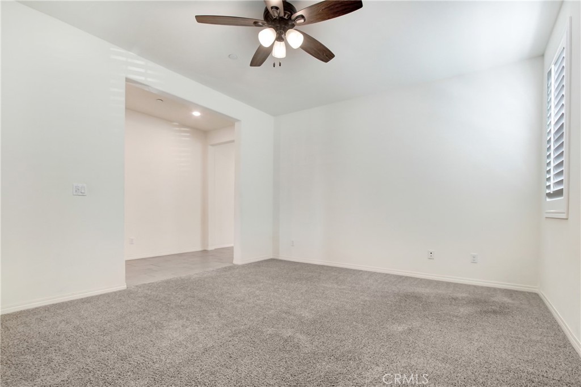
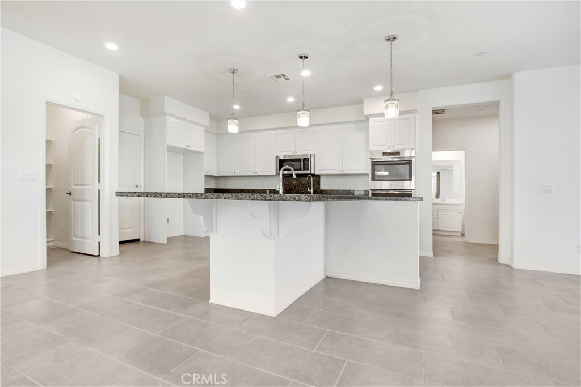
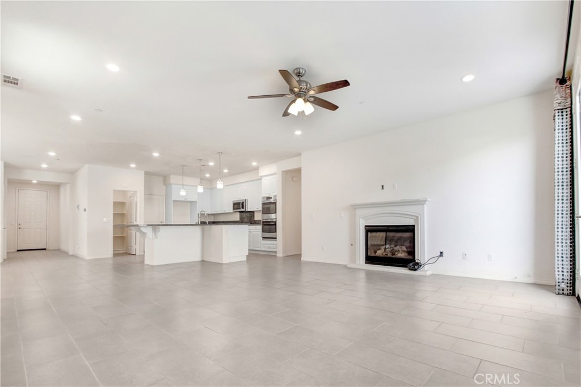
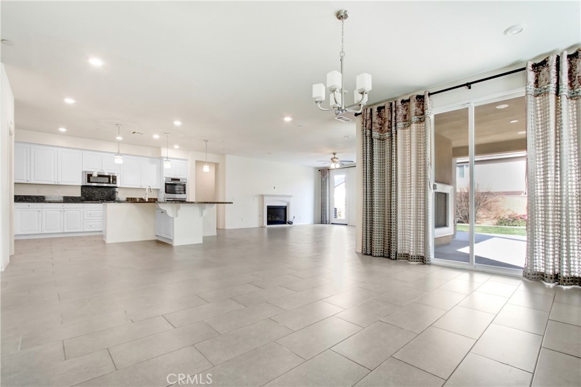
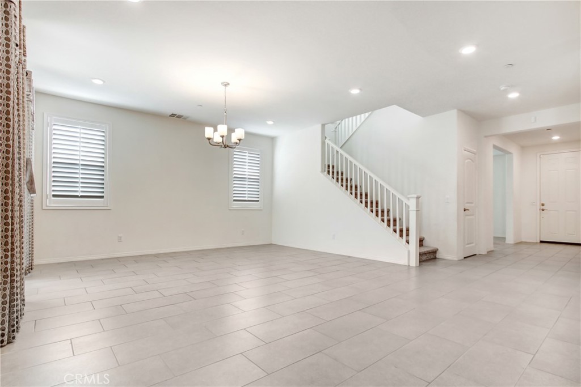
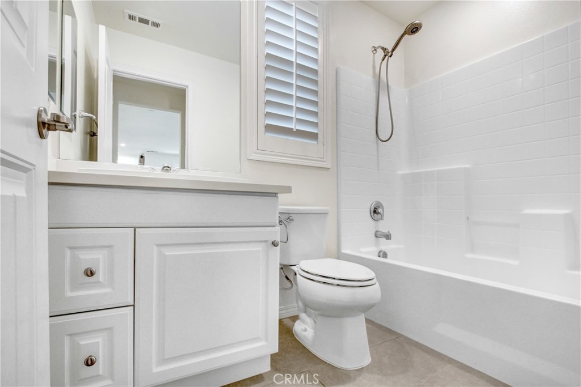
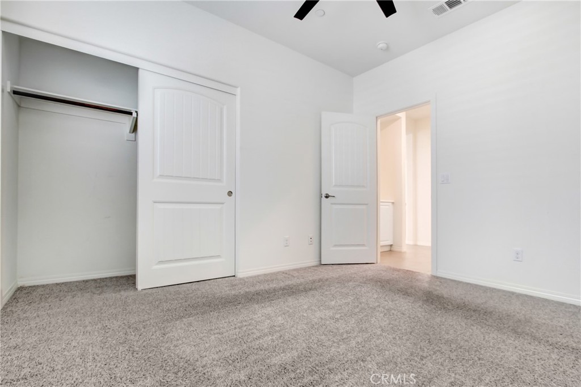
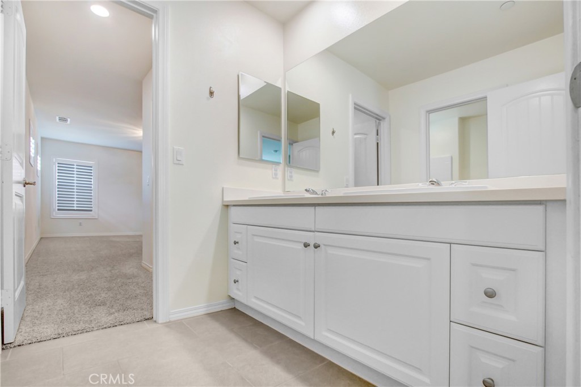

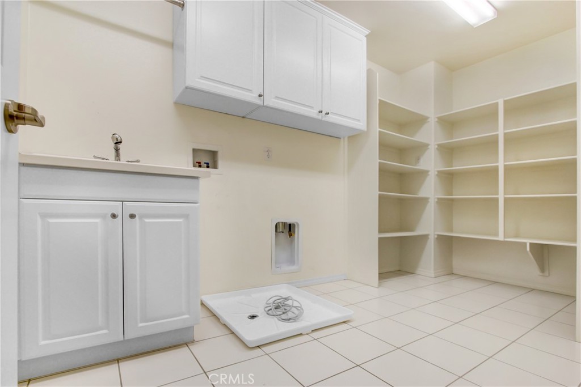
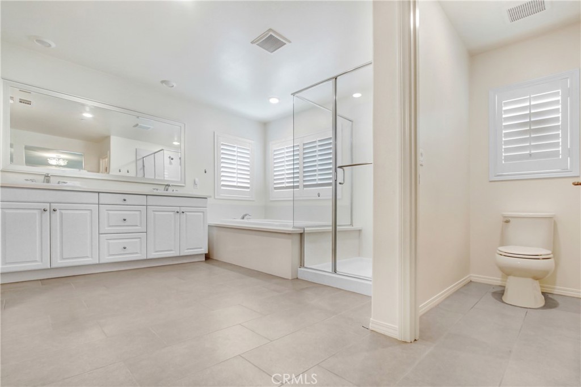
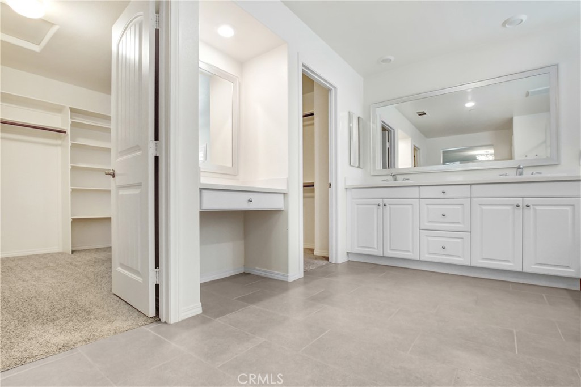
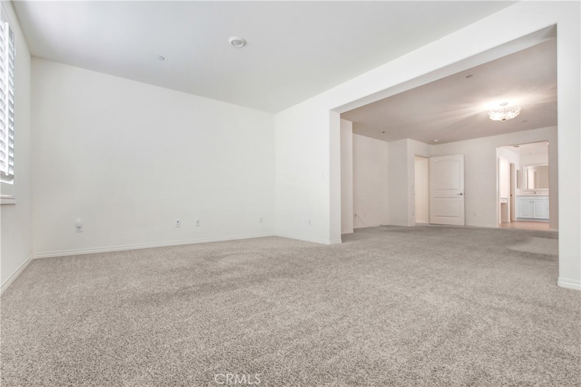
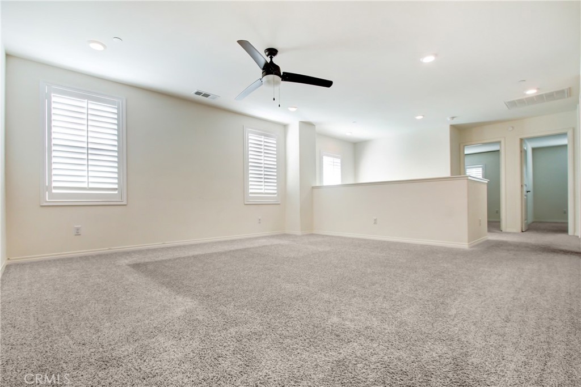
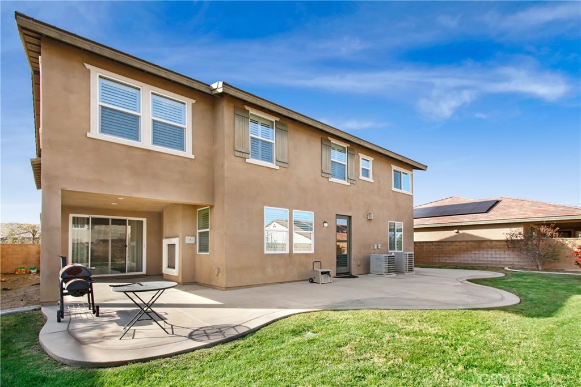
Property Description
Lovely home with amazing floor plan. It features 3780 sq. ft. with an office, bedroom and full bathroom on the main floor; it offers an open floor plan, with Huge family room and large kitchen with a massive island and equipped with stainless steel appliances. It has custom wood plantation shutters throughout, large loft, upstairs laundry room, and generously sized secondary rooms. It also features a huge master bedroom suite and bathroom with extra roomy walk in master closet! The formal dining room opens to a cozy outdoor covered patio with fireplace. And as a bonus, it has paid off Solar System and conveniently located close to shopping centers, and entertainment. Must see!!
Interior Features
| Laundry Information |
| Location(s) |
Inside, Laundry Room |
| Kitchen Information |
| Features |
Granite Counters, Kitchen/Family Room Combo, Walk-In Pantry |
| Bedroom Information |
| Features |
Bedroom on Main Level |
| Bedrooms |
5 |
| Bathroom Information |
| Features |
Bathtub, Closet, Dual Sinks, Full Bath on Main Level, Linen Closet, Separate Shower, Tub Shower, Walk-In Shower |
| Bathrooms |
3 |
| Flooring Information |
| Material |
Carpet, Tile |
| Interior Information |
| Features |
Breakfast Bar, Built-in Features, Ceiling Fan(s), Separate/Formal Dining Room, Eat-in Kitchen, High Ceilings, Open Floorplan, Recessed Lighting, Bedroom on Main Level, Primary Suite, Walk-In Pantry, Walk-In Closet(s) |
| Cooling Type |
Central Air |
| Heating Type |
Central, Forced Air, Fireplace(s) |
Listing Information
| Address |
5594 Skimmer Drive |
| City |
Jurupa Valley |
| State |
CA |
| Zip |
91752 |
| County |
Riverside |
| Listing Agent |
Agnes De Torres DRE #01395045 |
| Courtesy Of |
Ferragamo Real Estate |
| List Price |
$1,058,000 |
| Status |
Active |
| Type |
Residential |
| Subtype |
Single Family Residence |
| Structure Size |
3,780 |
| Lot Size |
7,405 |
| Year Built |
2016 |
Listing information courtesy of: Agnes De Torres, Ferragamo Real Estate. *Based on information from the Association of REALTORS/Multiple Listing as of Feb 23rd, 2025 at 2:34 AM and/or other sources. Display of MLS data is deemed reliable but is not guaranteed accurate by the MLS. All data, including all measurements and calculations of area, is obtained from various sources and has not been, and will not be, verified by broker or MLS. All information should be independently reviewed and verified for accuracy. Properties may or may not be listed by the office/agent presenting the information.

















