924 Centennial Dr, Brentwood, CA 94513-6966
-
Listed Price :
$814,500
-
Beds :
2
-
Baths :
3
-
Property Size :
2,384 sqft
-
Year Built :
2003
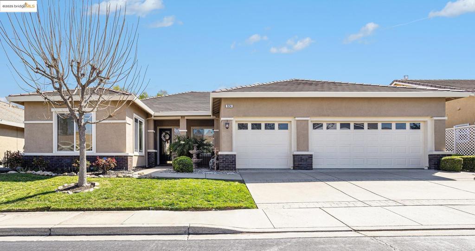
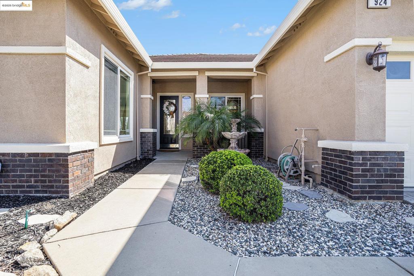
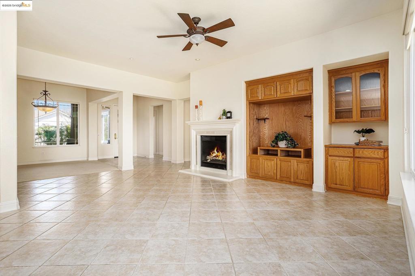
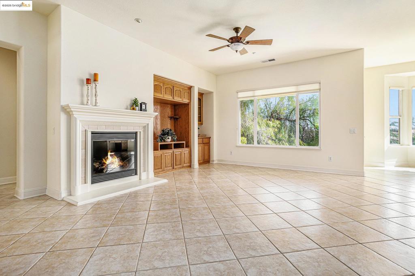
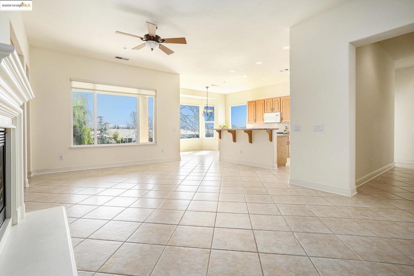
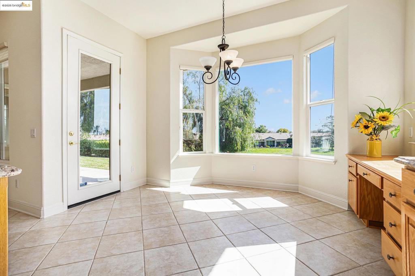
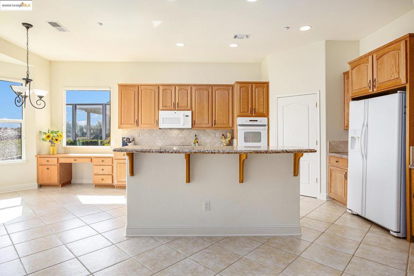
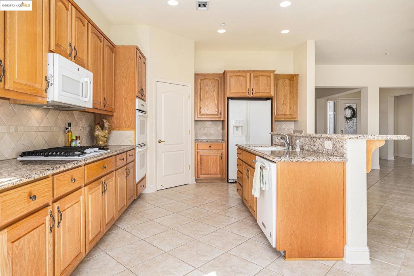
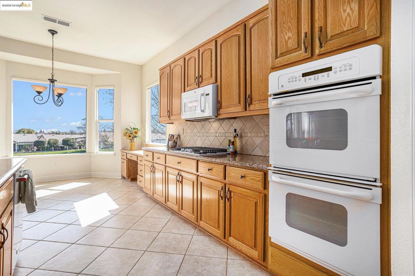
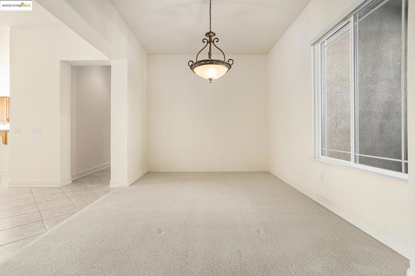
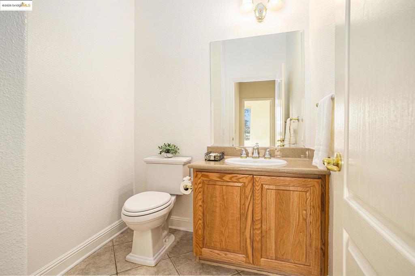
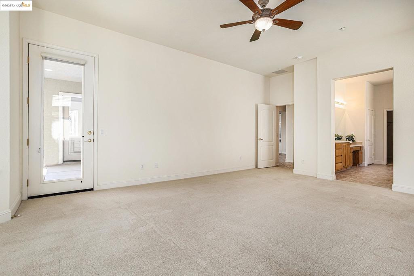
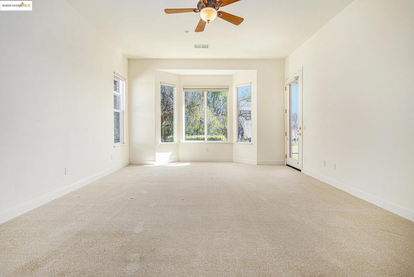
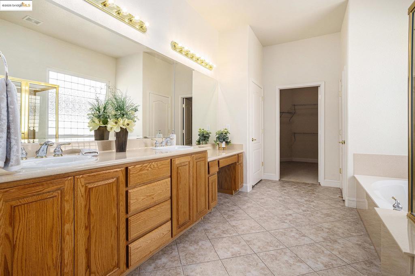
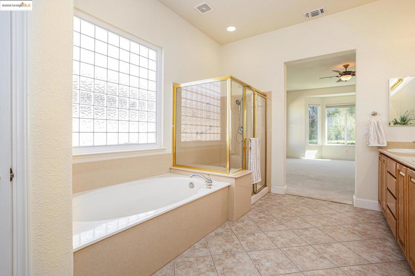
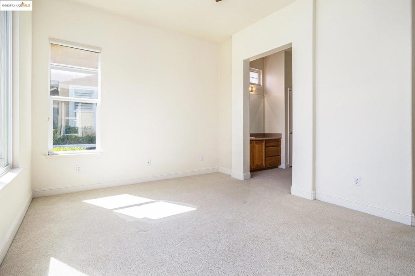
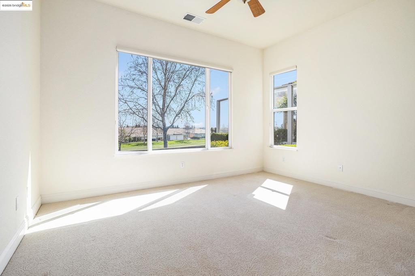
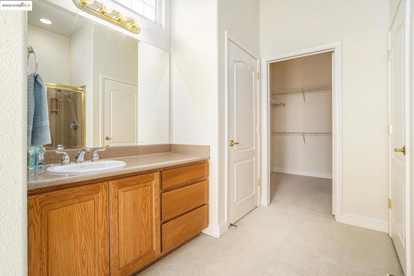
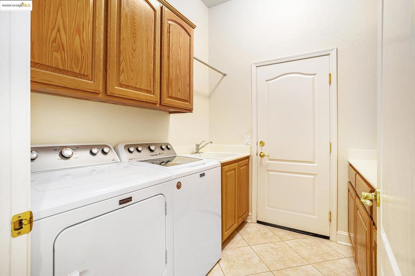
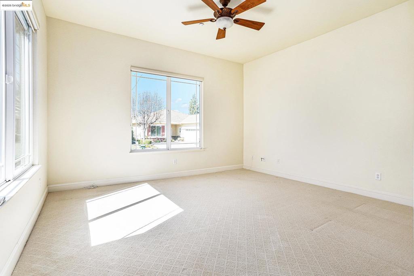
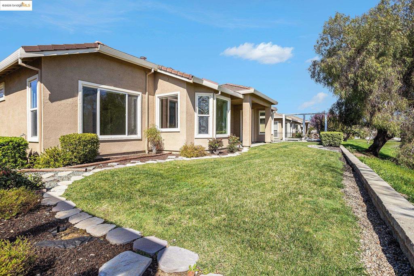
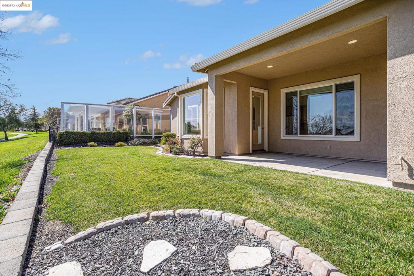
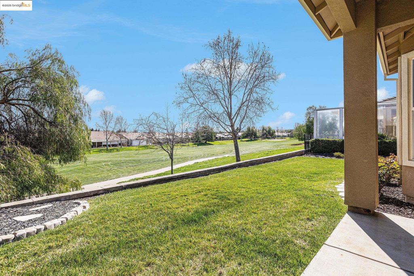
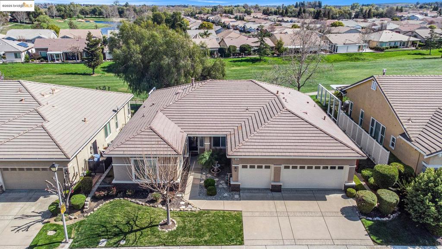
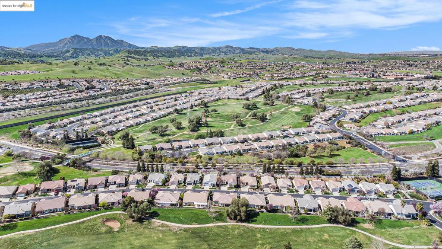
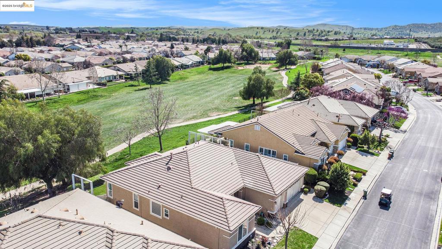
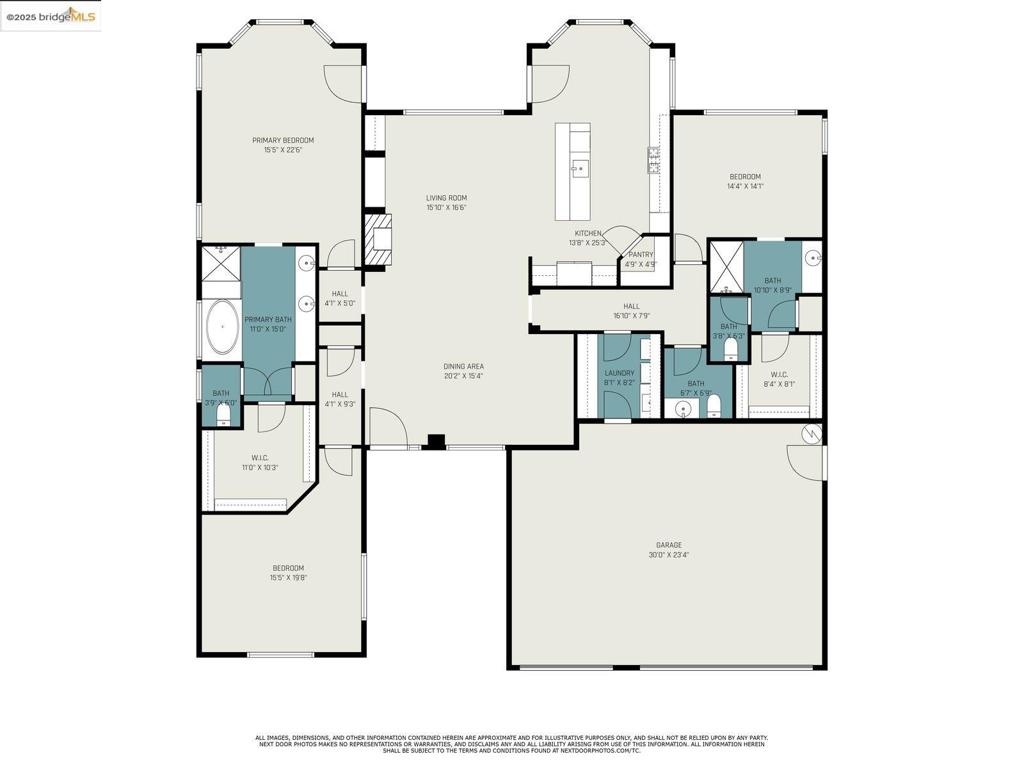
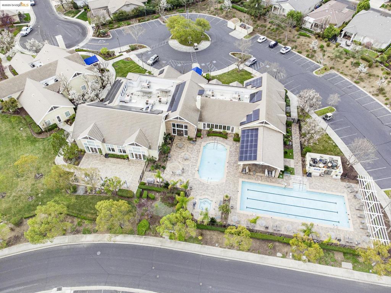
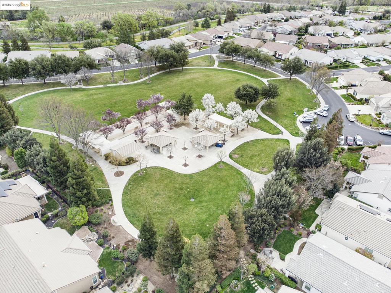
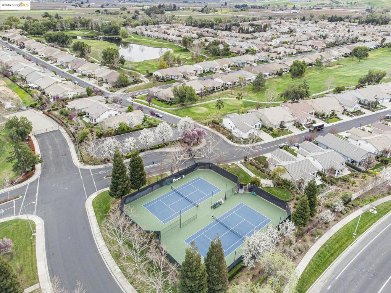
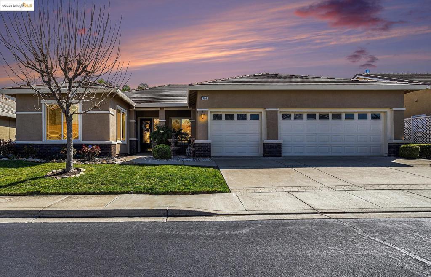
Property Description
This beautiful Magnolia floor plan is highly sought after for its spacious open great room and the 3 car garage! The two bedroom suites are located on the opposite side of the home. Each has its on ensuite and walk-in closet. The kitchen features a walk-in pantry, desk area, double ovens, gas cooktop, refrigerator, countertop bar at the island and an area for a kitchen table. There is a spacious open area off the great room for formal dining. The large interior laundry room is complete with washer & dryer, sink and plenty of cabinets for storage. Located in Summerset 4, a gated 55+ senior community. You'll enjoy the clubhouse, gym, game rooms, library, tennis & pickleball courts, bocce courts and the community park with its BBQs and covered picnic tables. The activities are are just too numerous to list! Come be a part of our fun!
Interior Features
| Kitchen Information |
| Features |
Butler's Pantry, Kitchen Island, None |
| Bedroom Information |
| Bedrooms |
2 |
| Bathroom Information |
| Bathrooms |
3 |
| Flooring Information |
| Material |
Carpet, Tile |
| Interior Information |
| Features |
Breakfast Bar, Breakfast Area, Eat-in Kitchen |
| Cooling Type |
Central Air |
| Heating Type |
Forced Air |
Listing Information
| Address |
924 Centennial Dr |
| City |
Brentwood |
| State |
CA |
| Zip |
94513-6966 |
| County |
Contra Costa |
| Listing Agent |
Joan Carter DRE #00675455 |
| Courtesy Of |
Real Brokerage Technologies |
| List Price |
$814,500 |
| Status |
Active |
| Type |
Residential |
| Subtype |
Single Family Residence |
| Structure Size |
2,384 |
| Lot Size |
7,740 |
| Year Built |
2003 |
Listing information courtesy of: Joan Carter, Real Brokerage Technologies. *Based on information from the Association of REALTORS/Multiple Listing as of Mar 27th, 2025 at 4:45 PM and/or other sources. Display of MLS data is deemed reliable but is not guaranteed accurate by the MLS. All data, including all measurements and calculations of area, is obtained from various sources and has not been, and will not be, verified by broker or MLS. All information should be independently reviewed and verified for accuracy. Properties may or may not be listed by the office/agent presenting the information.































