1770 Crispin Dr, Brentwood, CA 94513
-
Listed Price :
$625,000
-
Beds :
2
-
Baths :
2
-
Property Size :
1,524 sqft
-
Year Built :
1995
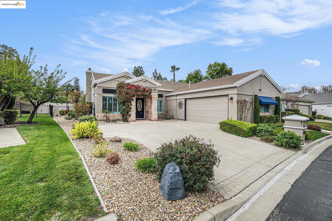
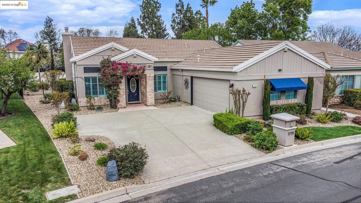
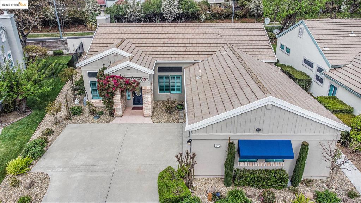
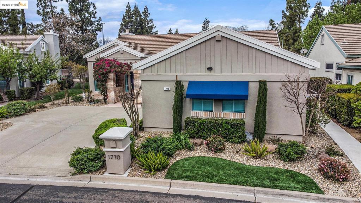
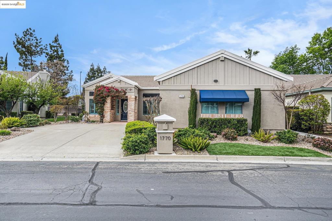
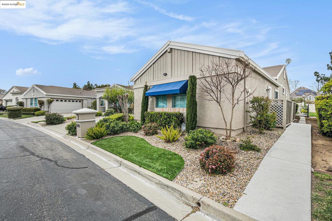
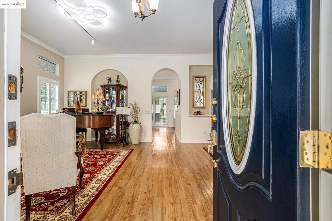
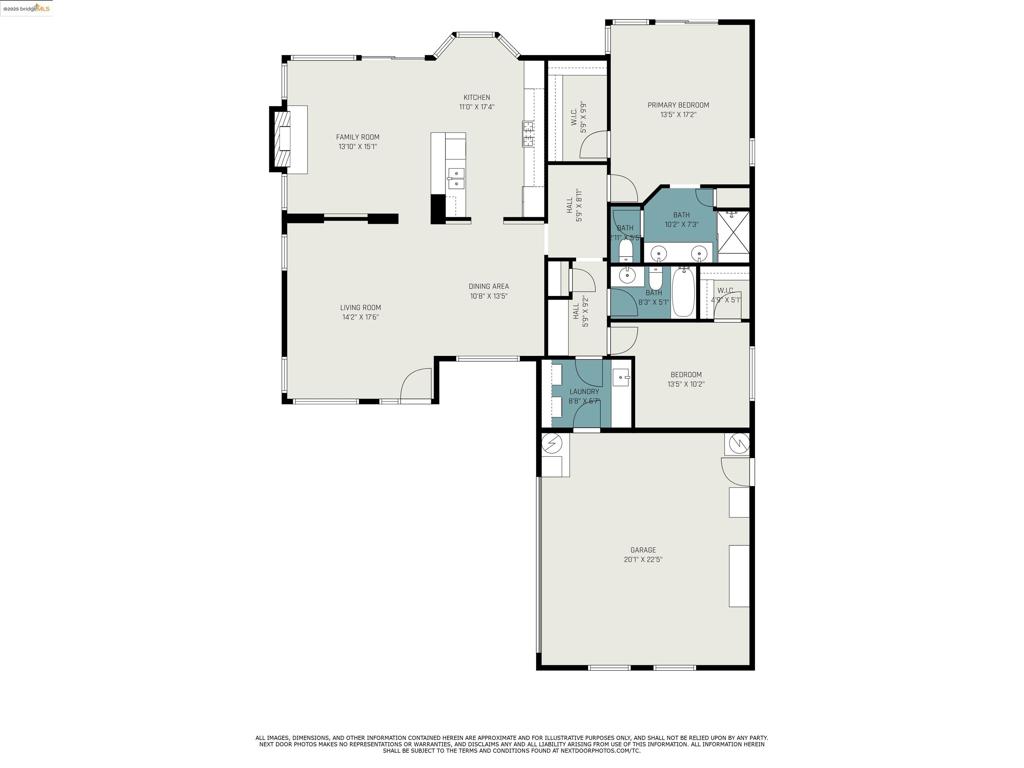
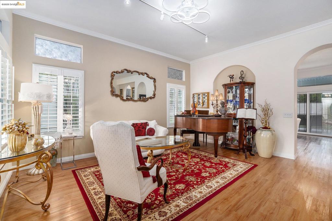
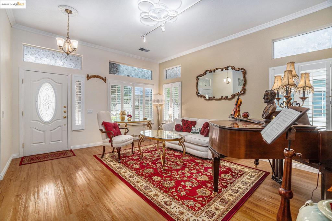
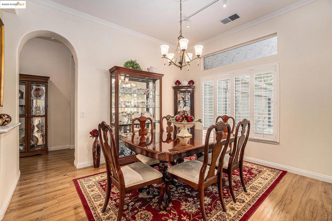
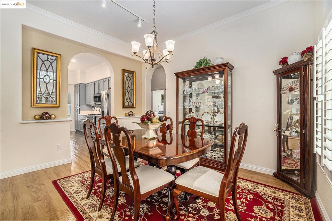
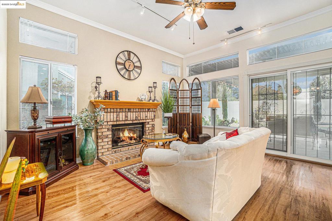
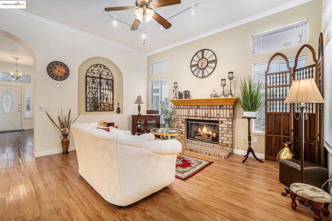
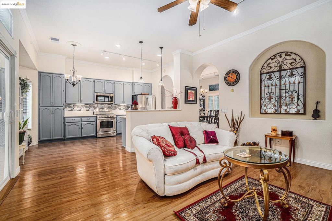
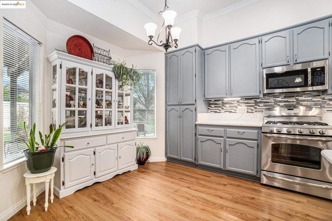
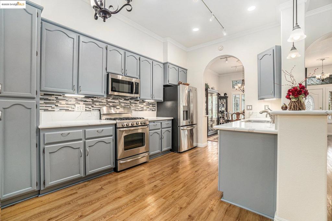
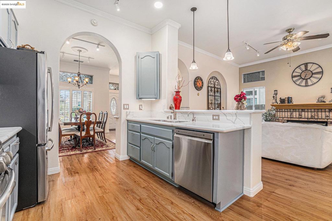
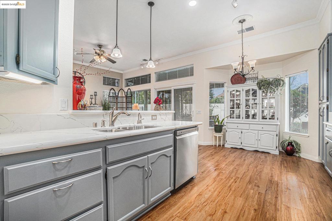
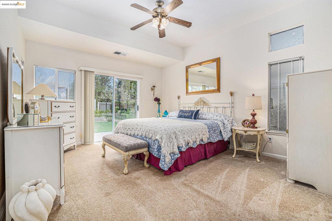
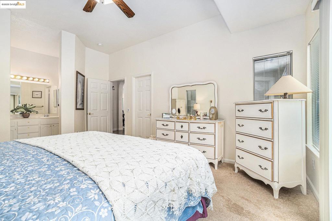
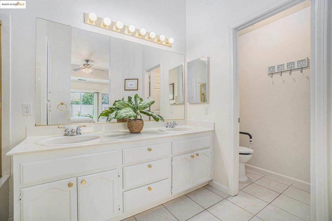
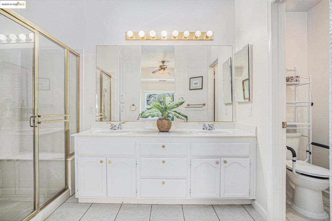
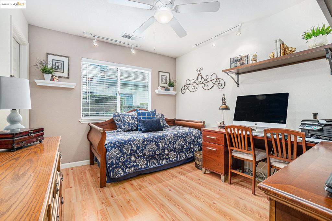
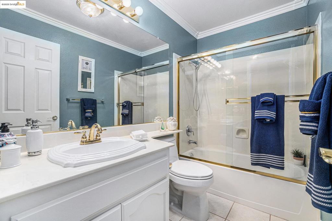
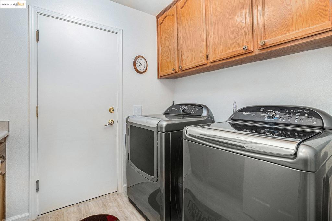
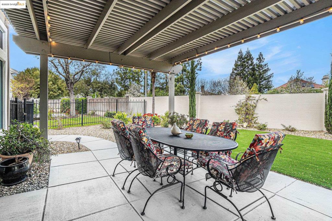
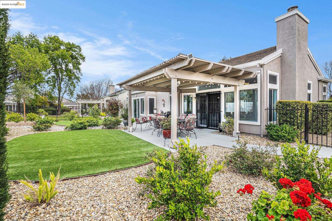
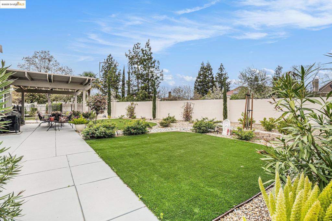
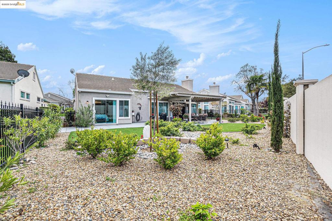
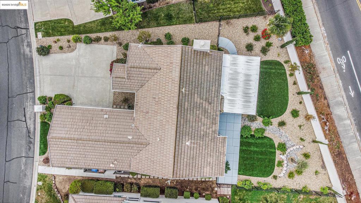
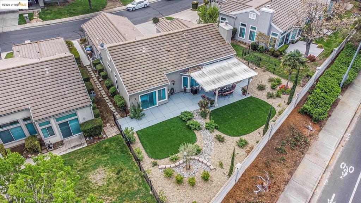
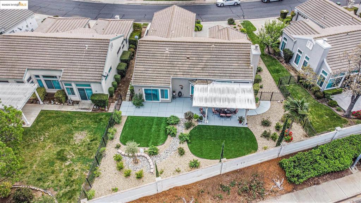
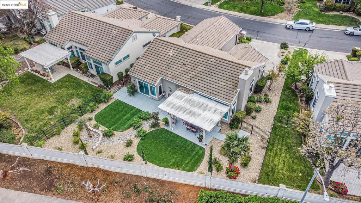
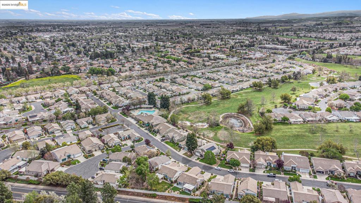
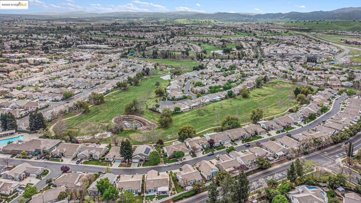
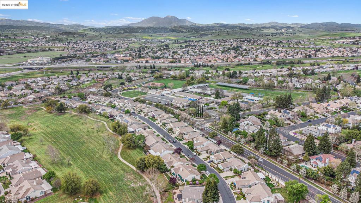
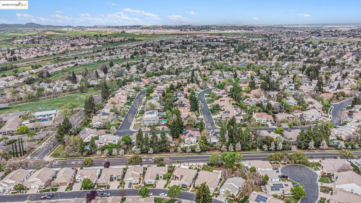
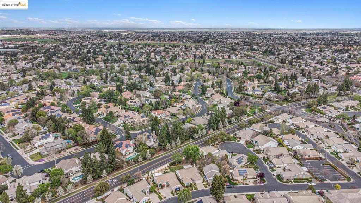
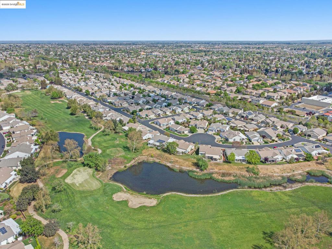
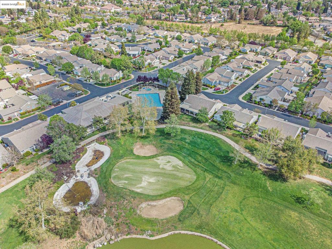
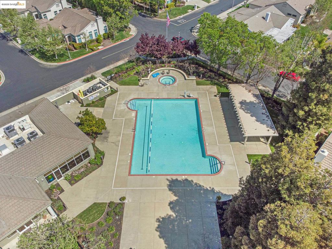
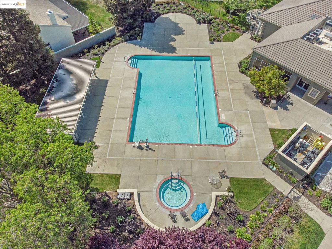
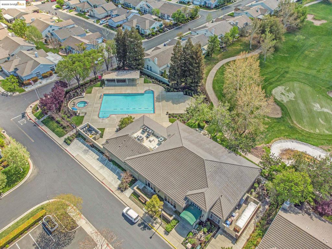
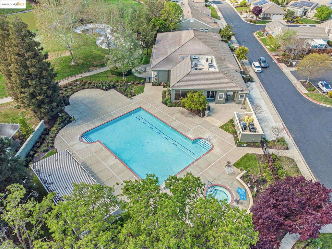
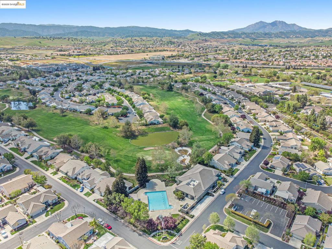
Property Description
This adorable 55+ Summerset 1 home offers the perfect blend of comfort, convenience, and low-maintenance living, ideally located near the front gate, clubhouse, and community pool. A charming covered entrance adorned with pink Bougainvillea welcomes you inside, where luxury vinyl plank flooring, high ceilings, plantation shutters, and transom windows fill the home with warmth and natural light. The open-concept layout features two living areas, a cozy gas fireplace, a formal dining area for entertaining, and an updated eat-in kitchen with quartz countertops, a breakfast bar, under-cabinet lighting, freshly painted cabinets, and stainless steel appliances, including a gas range, microwave, and dishwasher. The two spacious bedrooms offer walk-in closets, while the primary bathroom boasts double sinks. Additional highlights include an indoor laundry room with a sink and upper cabinets, plus an attached two-car garage for security and convenience. When you walk outside enjoy a drought-tolerant landscape, a covered rear patio with exterior lighting, artificial turf, and a fully fenced yard for added privacy and safety. Don't miss this opportunity to own a beautiful home in Summerset 1—schedule a showing today!
Interior Features
| Bedroom Information |
| Bedrooms |
2 |
| Bathroom Information |
| Bathrooms |
2 |
| Flooring Information |
| Material |
Carpet, Laminate |
| Interior Information |
| Features |
Breakfast Bar, Eat-in Kitchen |
| Cooling Type |
Central Air |
| Heating Type |
Forced Air |
Listing Information
| Address |
1770 Crispin Dr |
| City |
Brentwood |
| State |
CA |
| Zip |
94513 |
| County |
Contra Costa |
| Listing Agent |
Christina Durflinger DRE #01399829 |
| Co-Listing Agent |
Steven Durflinger DRE #01399841 |
| Courtesy Of |
Nexthome Town & Country |
| List Price |
$625,000 |
| Status |
Active |
| Type |
Residential |
| Subtype |
Single Family Residence |
| Structure Size |
1,524 |
| Lot Size |
6,970 |
| Year Built |
1995 |
Listing information courtesy of: Christina Durflinger, Steven Durflinger, Nexthome Town & Country. *Based on information from the Association of REALTORS/Multiple Listing as of Apr 1st, 2025 at 10:10 PM and/or other sources. Display of MLS data is deemed reliable but is not guaranteed accurate by the MLS. All data, including all measurements and calculations of area, is obtained from various sources and has not been, and will not be, verified by broker or MLS. All information should be independently reviewed and verified for accuracy. Properties may or may not be listed by the office/agent presenting the information.














































