228 Sespe Creek Way, Brentwood, CA 94513
-
Listed Price :
$799,000
-
Beds :
5
-
Baths :
3
-
Property Size :
2,788 sqft
-
Year Built :
2020
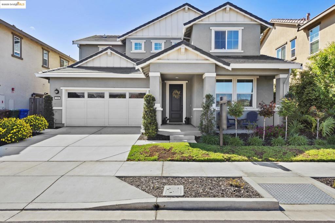
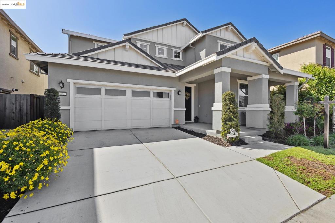
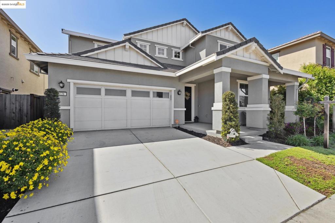
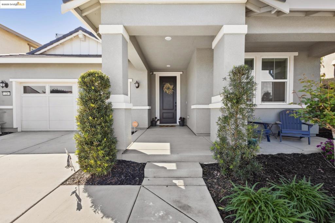
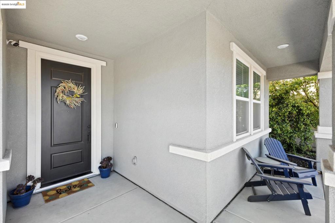
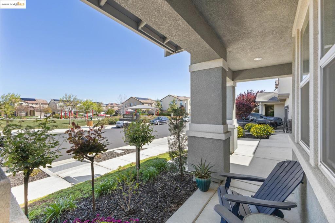
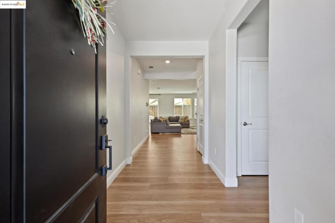
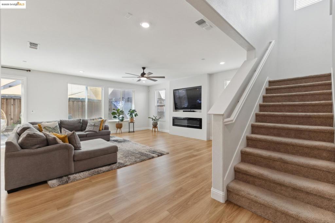
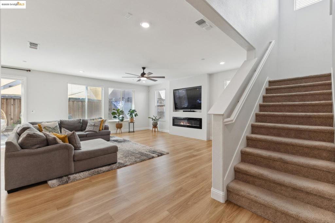
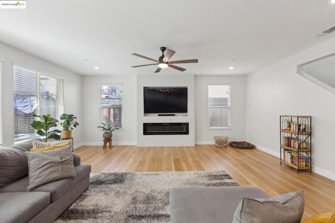
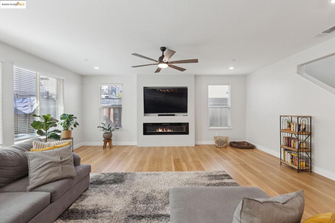
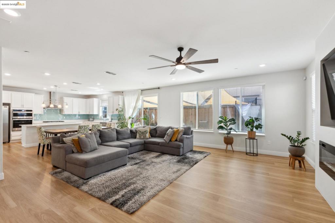
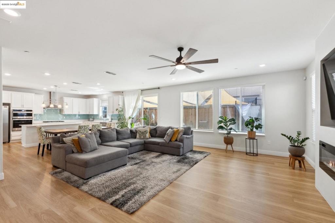
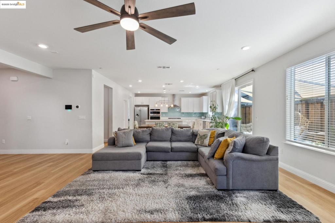
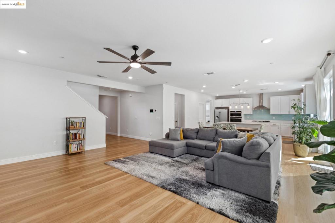
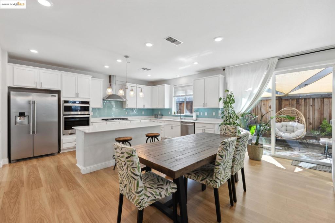
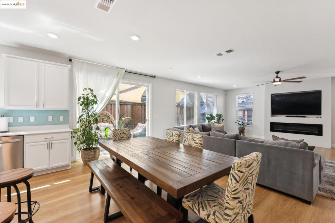
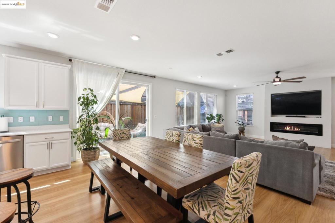
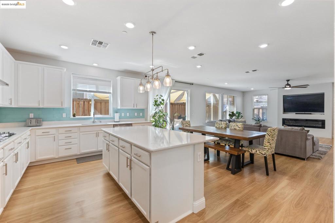
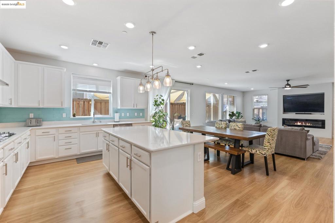
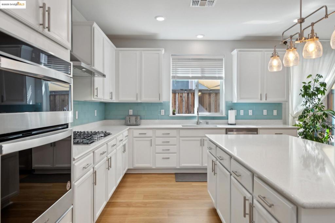
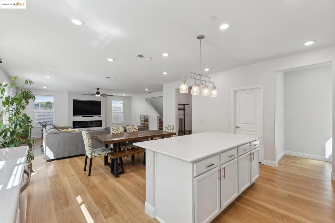
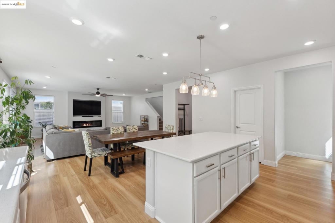
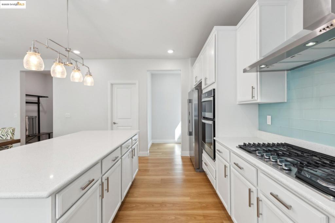
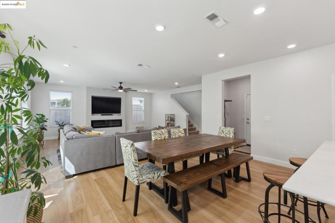
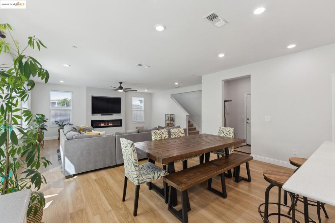
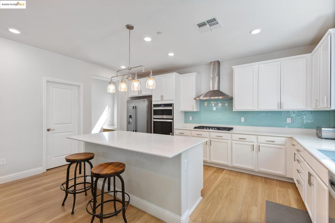
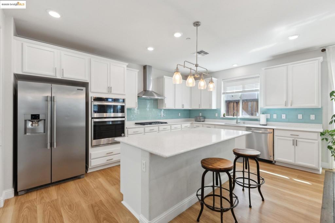
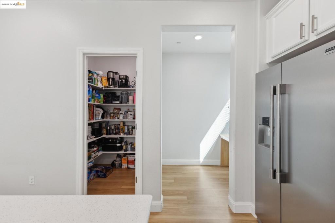
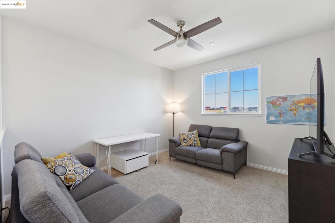
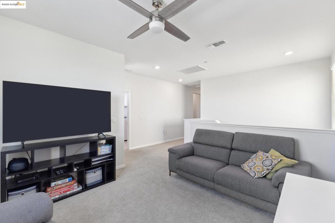
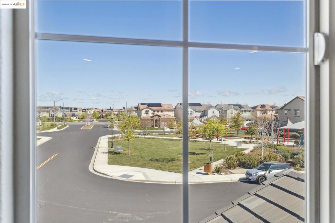
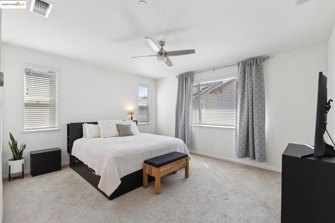
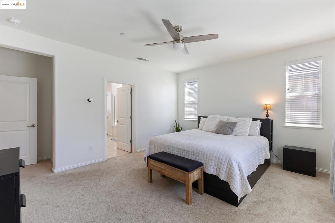
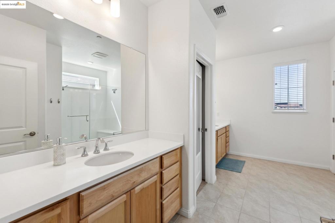
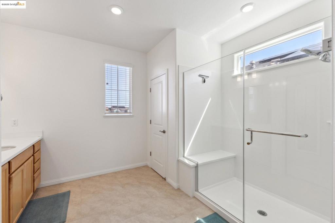
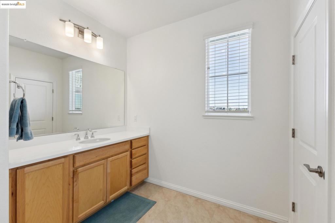
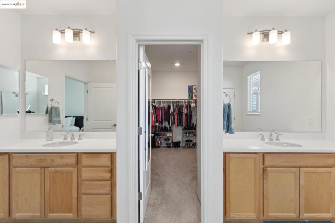
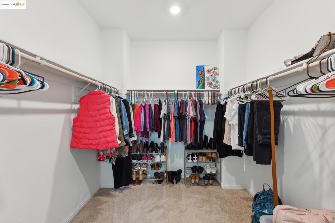
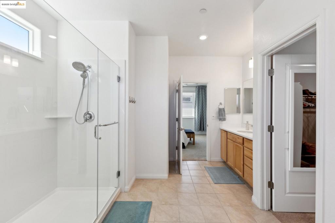
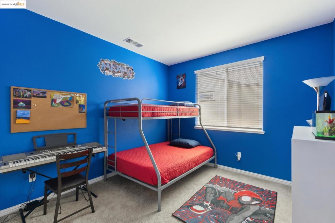
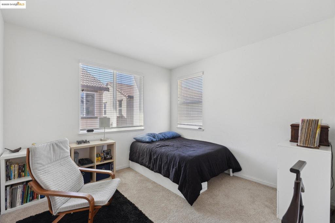
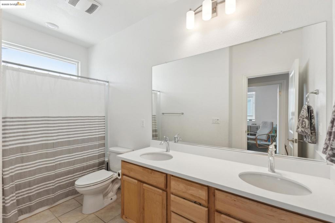
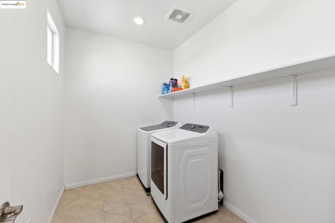
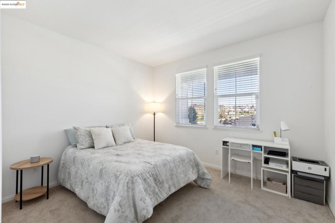
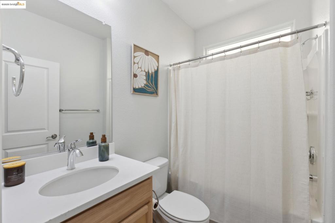
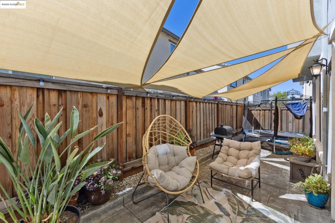
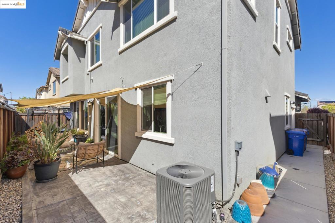
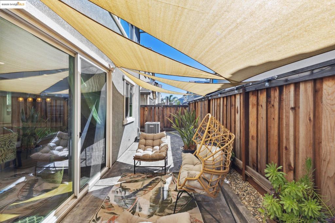
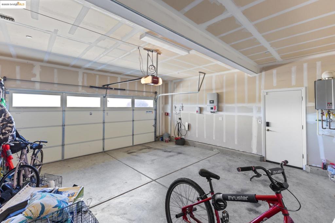
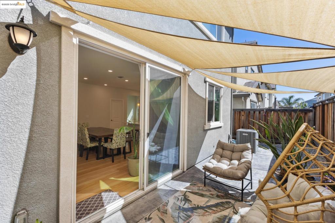
Property Description
Discover this charming contemporary home, thoughtfully constructed in 2020. Offering a spacious 5 bedrooms and 3 bathrooms, this residence spans an impressive 2,670 square feet of living space. On the ground floor, you'll find a convenient full bedroom and bathroom, ideal for guests or multi-generational living. The heart of the home features an open-concept living room, dining area, and a modern kitchen. The kitchen is a chef's dream with a gas cooktop, sleek quartz countertops, a vast island perfect for entertaining, and an ample pantry for all your storage needs. As you make your way upstairs, you'll be greeted by a generous loft area, a well-appointed laundry room, four additional bedrooms, and a luxurious primary suite complete with a walk-in closet. Additional highlights include a two-car garage equipped with an electric garage door opener and EV charger hook up. The property boasts low-maintenance front and backyards great for alfresco entertaining and is fitted with owned solar panels, enhancing energy efficiency. Situated in a desirable location, you'll appreciate the short walk to the local park and the close proximity to shopping, dining, and schools. A place to call HOME!
Interior Features
| Bedroom Information |
| Bedrooms |
5 |
| Bathroom Information |
| Bathrooms |
3 |
| Flooring Information |
| Material |
Carpet, Laminate |
| Interior Information |
| Features |
Breakfast Bar, Eat-in Kitchen |
| Cooling Type |
Central Air |
| Heating Type |
Forced Air |
Listing Information
| Address |
228 Sespe Creek Way |
| City |
Brentwood |
| State |
CA |
| Zip |
94513 |
| County |
Contra Costa |
| Listing Agent |
Ganice Morgan Austin DRE #01503415 |
| Courtesy Of |
Compass |
| List Price |
$799,000 |
| Status |
Active |
| Type |
Residential |
| Subtype |
Single Family Residence |
| Structure Size |
2,788 |
| Lot Size |
3,750 |
| Year Built |
2020 |
Listing information courtesy of: Ganice Morgan Austin, Compass. *Based on information from the Association of REALTORS/Multiple Listing as of Apr 5th, 2025 at 3:13 AM and/or other sources. Display of MLS data is deemed reliable but is not guaranteed accurate by the MLS. All data, including all measurements and calculations of area, is obtained from various sources and has not been, and will not be, verified by broker or MLS. All information should be independently reviewed and verified for accuracy. Properties may or may not be listed by the office/agent presenting the information.



















































